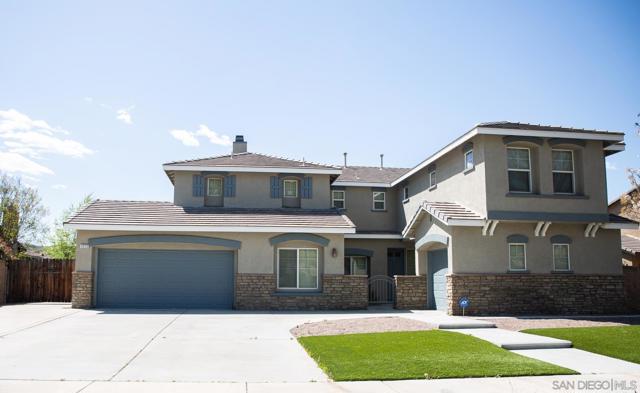Listing by: Anthony St. John, Velocity Realty
5 Beds
3 Baths
3,196 SqFt
Pending
Discover this stunning two-story residence nestled in the tranquil setting of Stoney Mountain Ranch, boasting low taxes, no HOA fees, and ample RV parking. With five generously sized bedrooms and three full baths, this home offers luxurious living spaces. Step through the courtyard into a grand foyer leading to a sophisticated formal living and dining area. The kitchen is a culinary delight, featuring high-end upgrades such as a sprawling granite center island, granite countertops, stainless steel appliances, and abundant cabinet space. The adjacent room is perfect for a home office, craft room, or children's play area. Unwind in the cozy family room adorned with a charming fireplace and expansive built-in entertainment center. A guest suite downstairs with its own entrance provides added convenience. Upstairs, you'll find a sprawling bonus room, separate laundry room, and a sumptuous primary suite boasting a tiled fireplace, spacious walk-in closet, and a lavish ensuite bathroom with dual sinks, vanity area, and a luxurious tub with a stand-up shower combo. Outside, the meticulously landscaped front and backyards feature low-maintenance landscaping and a tiered alumawood patio cover stretching the length of the home, complete with ceiling fans and a firepit for alfresco relaxation. Ideally situated near shopping, dining, parks, and schools, this exquisite home offers unparalleled elegance and comfort. Don't miss the opportunity to make it yours!
Property Details | ||
|---|---|---|
| Price | $619,999 | |
| Bedrooms | 5 | |
| Full Baths | 3 | |
| Half Baths | 0 | |
| Total Baths | 3 | |
| Lot Size Area | 9147 | |
| Lot Size Area Units | Square Feet | |
| Acres | 0.21 | |
| Property Type | Residential | |
| Sub type | SingleFamilyResidence | |
| MLS Sub type | Single Family Residence | |
| Stories | 2 | |
| Year Built | 2005 | |
| Subdivision | Out Of Area | |
| View | Mountain(s) | |
| Roof | Shingle | |
| Heating | Natural Gas,Forced Air | |
| Laundry Features | Electric Dryer Hookup,Gas Dryer Hookup,Individual Room | |
| Pool features | None | |
| Parking Description | Uncovered,Driveway,Garage,Garage Door Opener | |
| Parking Spaces | 7 | |
| Garage spaces | 3 | |
Geographic Data | ||
| Directions | Cross Street: River Stone Ct, Inglestone Dr. | |
| County | Riverside | |
| Latitude | 33.767481 | |
| Longitude | -117.026902 | |
| Market Area | SRCAR - Southwest Riverside County | |
Address Information | ||
| Address | 1213 Spicestone Dr, Hemet, CA 92545 | |
| Postal Code | 92545 | |
| City | Hemet | |
| State | CA | |
| Country | United States | |
Listing Information | ||
| Listing Office | Velocity Realty | |
| Listing Agent | Anthony St. John | |
| Buyer Agency Compensation | 2.000 | |
| Buyer Agency Compensation Type | % | |
| Compensation Disclaimer | The offer of compensation is made only to participants of the MLS where the listing is filed. | |
| Virtual Tour URL | https://www.propertypanorama.com/instaview/snd/240007763 | |
MLS Information | ||
| Days on market | 14 | |
| MLS Status | Pending | |
| Listing Date | Apr 11, 2024 | |
| Listing Last Modified | Apr 26, 2024 | |
| Tax ID | 448051017 | |
| MLS Area | SRCAR - Southwest Riverside County | |
| MLS # | 240007763SD | |
This information is believed to be accurate, but without any warranty.


