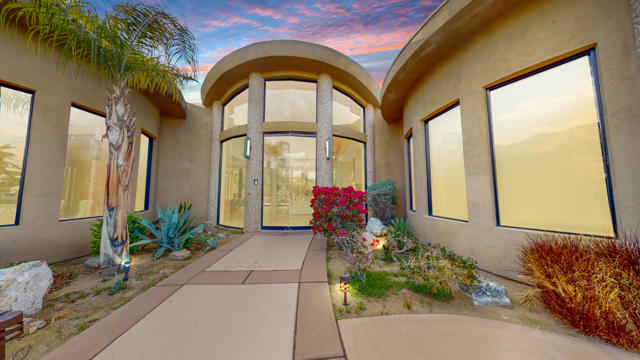Listing by: Alejandro Perez-Munoz, I Heart Real Estate, Inc.
4 Beds
5 Baths
5,725 SqFt
Active
This estate is the envy of the community. Call me to find out why! Discover unparalleled luxury living in this contemporary masterpiece nestled within the prestigious Mirada Estates. Crafted by renowned architect Stephen De Christopher Jr., this exclusive residence boasts panoramic views of majestic mountains and offers a sanctuary of privacy at the end of a tranquil cul-de-sac. This meticulously designed 5700 sq. ft home features 4 bd/4.5 ba, highlighted by soaring vaulted wood ceilings and exquisite travertine floors. An open floor plan seamlessly connects the great room, step-down wet bar, dining area, breakfast bar, and family room adorned with multiple fireplaces, creating an ideal space for entertaining or relaxation. Home is equipped with fully owned solar that offer substantial energy savings! Floor-to-ceiling walls of windows invite natural light and showcase the outdoor oasis, complete with a cascading waterfall, sparkling saltwater pebble tec pool, and rejuvenating spa. Picture-perfect evenings are complemented by up-close mountain vistas and enchanting landscape lighting. The gourmet kitchen is a chef's dream, equipped with top-of-the-line Dacor appliances and thoughtfully designed for both functionality and style. Expansive Master Suite offers a private retreat and a lavish bath, while each guest bedroom suite boasts its own private patio. Enjoy exclusive access to the world-class amenities and personalized concierge services of Ritz Carlton Hotel. Welcome Home
Property Details | ||
|---|---|---|
| Price | $2,600,000 | |
| Bedrooms | 4 | |
| Full Baths | 4 | |
| Half Baths | 1 | |
| Total Baths | 5 | |
| Lot Size Area | 22851 | |
| Lot Size Area Units | Square Feet | |
| Acres | 0.5246 | |
| Property Type | Residential | |
| Sub type | SingleFamilyResidence | |
| MLS Sub type | Single Family Residence | |
| Stories | 1 | |
| Year Built | 2009 | |
| Subdivision | Mirada Estates | |
| View | Mountain(s) | |
| Heating | Central | |
| Lot Description | Sprinklers Drip System | |
| Pool features | Waterfall,Gunite,In Ground,Private | |
| Parking Description | Garage Door Opener,Driveway | |
| Parking Spaces | 4 | |
| Garage spaces | 4 | |
| Association Fee | 900 | |
| Association Amenities | Controlled Access,Pet Rules,Clubhouse | |
Geographic Data | ||
| Directions | Siri Cross Street: Hwy 111. | |
| County | Riverside | |
| Latitude | 33.764503 | |
| Longitude | -116.463871 | |
| Market Area | 321 - Rancho Mirage | |
Address Information | ||
| Address | 20 Rockcrest Drive, Rancho Mirage, CA 92270 | |
| Postal Code | 92270 | |
| City | Rancho Mirage | |
| State | CA | |
| Country | United States | |
Listing Information | ||
| Listing Office | I Heart Real Estate, Inc. | |
| Listing Agent | Alejandro Perez-Munoz | |
| Buyer Agency Compensation | 1.500 | |
| Buyer Agency Compensation Type | % | |
| Compensation Disclaimer | The offer of compensation is made only to participants of the MLS where the listing is filed. | |
| Special listing conditions | Standard | |
| Virtual Tour URL | https://host.insightmedia.app/v/IYDfPbxUWHX/?cha=2170& | |
MLS Information | ||
| Days on market | 20 | |
| MLS Status | Active | |
| Listing Date | Apr 12, 2024 | |
| Listing Last Modified | May 3, 2024 | |
| Tax ID | 686530002 | |
| MLS Area | 321 - Rancho Mirage | |
| MLS # | 219109725PS | |
This information is believed to be accurate, but without any warranty.


