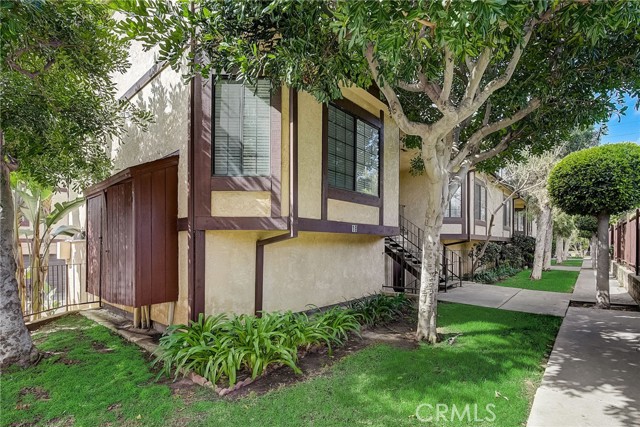Listing by: Heidi Ludwig, Redfin Corporation, 310-920-2129
3 Beds
2 Baths
1,235 SqFt
Pending
Discover convenience and space as you enter this modern and tastefully remodeled END UNIT Town Home. This traditional floor plan condo features three bedrooms, all on the top level, one and a half bathrooms, a formal dining room, open and bright living room, remodeled kitchen, and an oversized garage. Unit has waterproof vinyl plank flooring and modern LED recessed lighting though out with WIFI enabled switches letting you turn on/off/dim the lights on your cellphone! Home HVAC system is synced to a Nest thermostat with programmable settings that can also be accessed on your cellphone. Turn on central heat or A/C before driving home to the perfect temperature! First floor is an oversized garage fitting two cars, extra storage, and a large extended area for either more storage or even a home gym (see pictures). Second floor includes the kitchen, dining room, living room, and a half bath. All three bedrooms are located on the third/top floor along with the full bath. Washer and dryer hook-ups are also conveniently located on the top floor. All three bedrooms and laundry room include newer paint and staircase has newer stained treads. Both bathrooms include newer vanities, toilets, flooring, mirrors, paint, and baseboards. Unit includes newer bath/laundry room vents and a newer water heater. Home has also been updated to reflect Dual Pane Windows and Air Conditioning! Unit is located near 110, 91, and 405 freeways. Also located near Sam’s Club, Albertsons, Vons, 99 Ranch Market, Tokyo Center, Ikea and many local restaurants with various types of cuisine for all the foodies. Do not delay....be in your new home by summer!
Property Details | ||
|---|---|---|
| Price | $529,000 | |
| Bedrooms | 3 | |
| Full Baths | 1 | |
| Half Baths | 1 | |
| Total Baths | 2 | |
| Lot Size Area | 180669 | |
| Lot Size Area Units | Square Feet | |
| Acres | 4.1476 | |
| Property Type | Residential | |
| Sub type | Townhouse | |
| MLS Sub type | Townhouse | |
| Stories | 2 | |
| Features | Laminate Counters,Pantry,Recessed Lighting,Storage | |
| Year Built | 1984 | |
| View | None | |
| Heating | Forced Air | |
| Laundry Features | Gas Dryer Hookup,Inside,Upper Level,Washer Hookup | |
| Pool features | None | |
| Parking Description | Direct Garage Access,Garage | |
| Parking Spaces | 2 | |
| Garage spaces | 2 | |
| Association Fee | 253 | |
| Association Amenities | Playground,Clubhouse | |
Geographic Data | ||
| Directions | Nearest major crossroads: W Gardena Blvd and S Figueroa St | |
| County | Los Angeles | |
| Latitude | 33.882653 | |
| Longitude | -118.283459 | |
| Market Area | 116 - North Gateway | |
Address Information | ||
| Address | 515 W Gardena Boulevard #18, Gardena, CA 90248 | |
| Unit | 18 | |
| Postal Code | 90248 | |
| City | Gardena | |
| State | CA | |
| Country | United States | |
Listing Information | ||
| Listing Office | Redfin Corporation | |
| Listing Agent | Heidi Ludwig | |
| Listing Agent Phone | 310-920-2129 | |
| Buyer Agency Compensation | 1.500 | |
| Attribution Contact | 310-920-2129 | |
| Buyer Agency Compensation Type | % | |
| Compensation Disclaimer | The offer of compensation is made only to participants of the MLS where the listing is filed. | |
| Special listing conditions | Standard | |
| Virtual Tour URL | https://my.matterport.com/show/?m=PHydd2GiefZ&brand=0 | |
School Information | ||
| District | Los Angeles Unified | |
MLS Information | ||
| Days on market | 7 | |
| MLS Status | Pending | |
| Listing Date | Apr 12, 2024 | |
| Listing Last Modified | Apr 20, 2024 | |
| Tax ID | 6120023058 | |
| MLS Area | 116 - North Gateway | |
| MLS # | SB24063938 | |
This information is believed to be accurate, but without any warranty.


