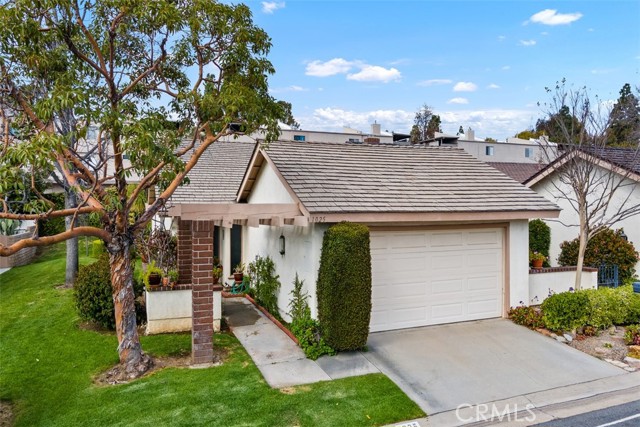Listing by: Tessie Moore, Big Block Premier, 949/283-6625
3 Beds
2 Baths
1,482 SqFt
Active Under Contract
Enter into the splendid Broadmoor gated community! Situated in the back side of the neighborhood, this attached single family one level home has NO INTERIOR STEPS! With only one shared wall, you will enjoy the spacious grass filled park-like side yard dividing the neighboring home. This charming little cottage welcomes you into a spacious and well lit living area with vaulted ceilings and beautiful brick fireplace. An open floor plan with separate eat-in kitchen provides direct access to the 2 car oversized garage. Simply spacious, the floor plan includes a lovely primary ensuite with sliding doors to access the serenity of the uniquely private gated back patio/yard. Two additional bedrooms accompany a secondary bath and check this out...a super private atrium/like patio makes for a fabulous garden, secured play area or simply good for secluded lounging. Although most of the home is in original condition, it has been maintained with some newer viable items such as roof, water heater and HVAC. A little cosmetic love and this little diamond will shine! A super quiet community which is highly sought and quickly bought so don't delay - it's only one escrow away!
Property Details | ||
|---|---|---|
| Price | $799,000 | |
| Bedrooms | 3 | |
| Full Baths | 2 | |
| Total Baths | 2 | |
| Property Style | Contemporary | |
| Lot Size Area | 3735 | |
| Lot Size Area Units | Square Feet | |
| Acres | 0.0857 | |
| Property Type | Residential | |
| Sub type | SingleFamilyResidence | |
| MLS Sub type | Single Family Residence | |
| Stories | 1 | |
| Features | Cathedral Ceiling(s),Ceiling Fan(s),High Ceilings,Recessed Lighting,Tile Counters | |
| Year Built | 1975 | |
| View | None | |
| Roof | Concrete,Other | |
| Heating | Central | |
| Foundation | Slab | |
| Accessibility | Low Pile Carpeting,No Interior Steps | |
| Lot Description | Back Yard,Front Yard,Level with Street | |
| Laundry Features | Dryer Included,Gas Dryer Hookup,In Garage,Washer Hookup,Washer Included | |
| Pool features | Association,Heated,In Ground | |
| Parking Description | Direct Garage Access,Driveway,Garage,Garage Faces Front,Garage - Two Door,Parking Space,Permit Required,Street | |
| Parking Spaces | 2 | |
| Garage spaces | 2 | |
| Association Fee | 382 | |
| Association Amenities | Pool,Dog Park,Clubhouse,Pets Permitted | |
Geographic Data | ||
| Directions | Entrance from Linda Vista St. Go west. Right Pacific Dr. left on Marina. | |
| County | Orange | |
| Latitude | 33.886791 | |
| Longitude | -117.845319 | |
| Market Area | 84 - Placentia | |
Address Information | ||
| Address | 1025 Marina Drive, Placentia, CA 92870 | |
| Postal Code | 92870 | |
| City | Placentia | |
| State | CA | |
| Country | United States | |
Listing Information | ||
| Listing Office | Big Block Premier | |
| Listing Agent | Tessie Moore | |
| Listing Agent Phone | 949/283-6625 | |
| Buyer Agency Compensation | 2.000 | |
| Attribution Contact | 949/283-6625 | |
| Buyer Agency Compensation Type | % | |
| Compensation Disclaimer | The offer of compensation is made only to participants of the MLS where the listing is filed. | |
| Special listing conditions | Standard | |
| Virtual Tour URL | https://tours.previewfirst.com/ml/141201 | |
School Information | ||
| District | Placentia-Yorba Linda Unified | |
| Elementary School | Wagner | |
| Middle School | Bernardo Yorba | |
| High School | Eldorado | |
MLS Information | ||
| Days on market | 20 | |
| MLS Status | Active Under Contract | |
| Listing Date | Apr 12, 2024 | |
| Listing Last Modified | May 2, 2024 | |
| Tax ID | 34028207 | |
| MLS Area | 84 - Placentia | |
| MLS # | PW24052966 | |
This information is believed to be accurate, but without any warranty.


