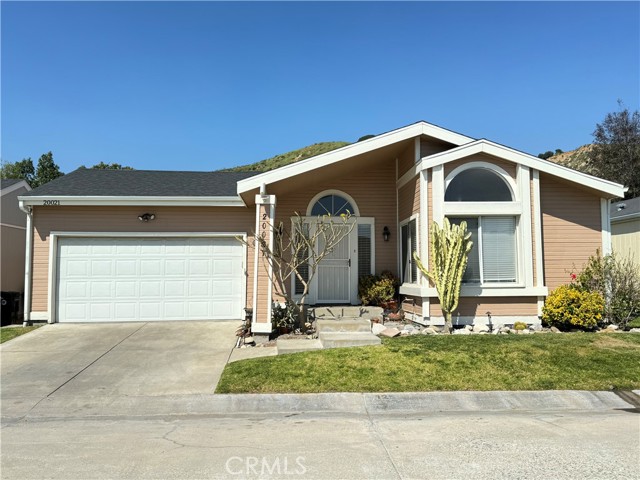Listing by: Martin Berardini, Valley Homes Realty, Inc., 661-300-2121
3 Beds
2 Baths
1,752 SqFt
Pending
Come see this 1,752 sqft home with 3 bedrooms and two full baths that has been fully remodeled from the ceilings to the floors. This recent remodel has new upgraded padding and carpet, new tile floors, new dual paint, new baseboards, newly painted cabinets, new mirrored closet doors, upgraded master bathroom and so much more. This amazingly renovated open concept floorplan has vaulted ceilings, expanded entryway closet, recessed lighting in both the living room and kitchen with granite countertops and large center island with plenty of additional storage. This home includes a newer roof, new exterior paint and newer copper plumbing throughout. This home has 3 bedrooms all with vaulted ceilings including an oversized master bedroom with double doors that lead to the full size remodeled masterbath with seperate tub and shower. Other great features of this home are its full size laundry room, 2 car attached garage and large rear yard with all new sprinkler systems and added drains. The home is located in a private and guard gated community providing homeowners a feeling of safety and added security not found in other neighborhoods. This 24 hour guard gated community has easy freeway and Metro-link access & offers convenient RV storage. Canyon View Estates is a community of manufactured homes on leased land in which you purchase the home and lease the land. The new buyer's land lease for this home will be $ $1,601.25 per month which includes: 2 community pools, spa, tennis courts, basketball courts, 2 play grounds a community clubhouse and so much more. It is also conveniently located less than a block from the above amenities along with being adjacent to Discovery Park, citywide bike & walking paths, shopping, restaurants, stores & entertainment.
Property Details | ||
|---|---|---|
| Price | $350,000 | |
| Bedrooms | 3 | |
| Full Baths | 2 | |
| Total Baths | 2 | |
| Property Style | Traditional | |
| Lot Size Area | 4500 | |
| Lot Size Area Units | Square Feet | |
| Acres | 0.1033 | |
| Property Type | Residential | |
| Sub type | SingleFamilyResidence | |
| MLS Sub type | Single Family Residence | |
| Stories | 1 | |
| Features | Ceiling Fan(s),Granite Counters,Open Floorplan,Recessed Lighting | |
| Exterior Features | Rain Gutters | |
| Year Built | 1990 | |
| Subdivision | Canyon View Estates (CYVE) | |
| View | Hills | |
| Roof | Composition | |
| Heating | Central | |
| Foundation | Raised | |
| Accessibility | 2+ Access Exits | |
| Lot Description | Back Yard,Front Yard,Sprinkler System | |
| Laundry Features | Dryer Included,Individual Room,Washer Included | |
| Pool features | Association,In Ground | |
| Parking Description | Direct Garage Access,Driveway,Garage Faces Front,Garage Door Opener,Side by Side | |
| Parking Spaces | 2 | |
| Garage spaces | 2 | |
| Association Fee | 0 | |
| Association Amenities | Pool,Spa/Hot Tub,Outdoor Cooking Area,Playground,Tennis Court(s),Clubhouse,Pet Rules,Pets Permitted,Call for Rules,Management,Guard,Controlled Access | |
Geographic Data | ||
| Directions | Take Soledad Canyon to Camp Plenty. Make a left onto Calla Way which becomes Canyon View Drive. Pass guard and clubhouse and then make a R on Starcrest & then R onto Shadow Island | |
| County | Los Angeles | |
| Latitude | 34.428315 | |
| Longitude | -118.483164 | |
| Market Area | CAN1 - Canyon Country 1 | |
Address Information | ||
| Address | 20021 Shadow Island Drive, Canyon Country, CA 91351 | |
| Postal Code | 91351 | |
| City | Canyon Country | |
| State | CA | |
| Country | United States | |
Listing Information | ||
| Listing Office | Valley Homes Realty, Inc. | |
| Listing Agent | Martin Berardini | |
| Listing Agent Phone | 661-300-2121 | |
| Buyer Agency Compensation | 2.500 | |
| Attribution Contact | 661-300-2121 | |
| Buyer Agency Compensation Type | % | |
| Compensation Disclaimer | The offer of compensation is made only to participants of the MLS where the listing is filed. | |
| Special listing conditions | Standard | |
School Information | ||
| District | Los Angeles Unified | |
MLS Information | ||
| Days on market | 14 | |
| MLS Status | Pending | |
| Listing Date | Apr 11, 2024 | |
| Listing Last Modified | Apr 29, 2024 | |
| Tax ID | 8951927125 | |
| MLS Area | CAN1 - Canyon Country 1 | |
| MLS # | SR24068593 | |
This information is believed to be accurate, but without any warranty.


