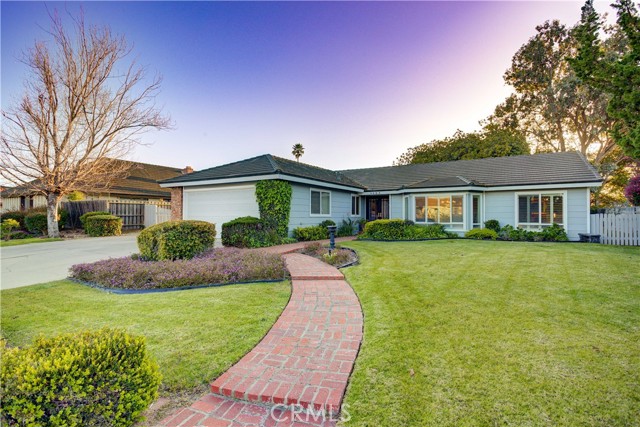Listing by: Hannah Kraft, Invest SLO, 805-478-0892
4 Beds
3 Baths
2,379 SqFt
Active
Rare single-level home including 2 primary suites with private entrances in the highly sought-after Foxenwood Estates! This 0.25-acre property boasts an impressive 2,379 square feet of meticulously designed space. As you step inside, you are greeted by not one, but two spacious living rooms, each offering an inviting atmosphere for gatherings. The brass door fireplace adds warmth and charm, creating the perfect ambiance for cozy evenings. With four generously sized bedrooms and three bathrooms, including two primary suites, this home offers ample space and privacy for the entire family. The primary suites provide direct access to the expansive backyard, offering the possibility of a granny unit. Perfectly suited for entertaining, the tranquil backyard is complete with a hot tub and ample space for outdoor enjoyment. Additional features you'll appreciate about this home are a private office, a separate laundry room, an additional walk-in closet for storage, and solar! Completing this remarkable residence is a two-car garage and a convenient side drive-thru gate, providing RV or boat parking. As a resident of Foxenwood Estates, you gain access to an array of exclusive amenities through the community association. Amenities include an expansive pool, hot tub, tennis courts, a game room, a venue room, a BBQ pit, and more! With its blend of elegance, comfort, and entertainment options, this home truly represents the epitome of deluxe living in the heart of Orcutt. Schedule your private tour today and make this entertainer's paradise your own!
Property Details | ||
|---|---|---|
| Price | $925,000 | |
| Bedrooms | 4 | |
| Full Baths | 3 | |
| Total Baths | 3 | |
| Lot Size Area | 10890 | |
| Lot Size Area Units | Square Feet | |
| Acres | 0.25 | |
| Property Type | Residential | |
| Sub type | SingleFamilyResidence | |
| MLS Sub type | Single Family Residence | |
| Stories | 1 | |
| Features | Beamed Ceilings,Built-in Features,Cathedral Ceiling(s),Ceiling Fan(s),Chair Railings,Crown Molding,In-Law Floorplan,Open Floorplan,Recessed Lighting,Storage,Sunken Living Room,Tile Counters,Track Lighting | |
| Exterior Features | Rain Gutters | |
| Year Built | 1980 | |
| Subdivision | Orcutt West(880) | |
| View | Neighborhood | |
| Roof | Concrete,Tile | |
| Heating | Central | |
| Foundation | Slab | |
| Accessibility | 2+ Access Exits,32 Inch Or More Wide Doors,Parking | |
| Lot Description | 0-1 Unit/Acre,Back Yard,Close to Clubhouse,Front Yard,Lawn,Level with Street,Rectangular Lot,Sprinklers In Front,Sprinklers In Rear,Sprinklers Timer,Yard | |
| Laundry Features | Gas Dryer Hookup,Individual Room,Inside,Washer Hookup | |
| Pool features | Association,Fenced,Heated,In Ground | |
| Parking Description | Driveway,Garage,Garage Faces Front,Garage - Two Door,Gated,Oversized,Pull-through,RV Access/Parking,RV Potential | |
| Parking Spaces | 4 | |
| Garage spaces | 2 | |
| Association Fee | 35 | |
| Association Amenities | Biking Trails,Maintenance Grounds,Management | |
Geographic Data | ||
| Directions | Head west on W Union Valley Pkwy toward California Blvd. Turn left onto California Blvd. Destination will be on the right. | |
| County | Santa Barbara | |
| Latitude | 34.876776 | |
| Longitude | -120.44599 | |
| Market Area | ORWE - SM/Orcutt West | |
Address Information | ||
| Address | 4385 California Boulevard, Santa Maria, CA 93455 | |
| Postal Code | 93455 | |
| City | Santa Maria | |
| State | CA | |
| Country | United States | |
Listing Information | ||
| Listing Office | Invest SLO | |
| Listing Agent | Hannah Kraft | |
| Listing Agent Phone | 805-478-0892 | |
| Attribution Contact | 805-478-0892 | |
| Compensation Disclaimer | The offer of compensation is made only to participants of the MLS where the listing is filed. | |
| Special listing conditions | Standard | |
| Ownership | None | |
| Virtual Tour URL | https://my.matterport.com/show/?m=3DD16j3WcHF | |
School Information | ||
| District | Orcutt Union | |
MLS Information | ||
| Days on market | 136 | |
| MLS Status | Active | |
| Listing Date | Apr 12, 2024 | |
| Listing Last Modified | Aug 20, 2024 | |
| Tax ID | 111392002 | |
| MLS Area | ORWE - SM/Orcutt West | |
| MLS # | PI24067700 | |
This information is believed to be accurate, but without any warranty.


