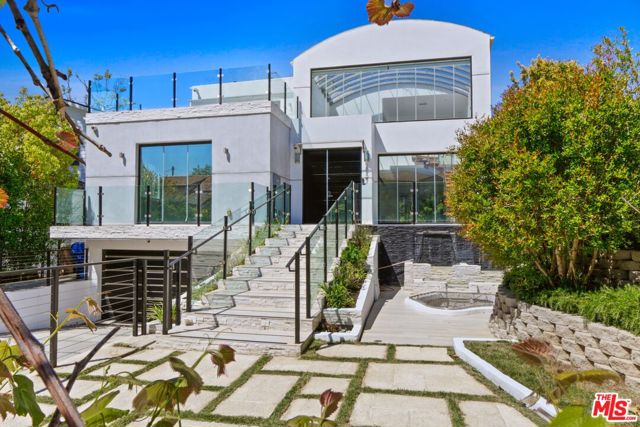Listing by: Benjamin S. Lee, Coldwell Banker Realty
6 Beds
7 Baths
5,800 SqFt
Active
Sophisticated new property in Prime Cheviot Hills, this gleaming vision of white, glass, silver and rich, wood accents is an inspired example of a truly modern home. The lush landscaping includes mature fruit trees, intricate water feature and Jerusalem stone beckons you beyond the threshold. Step inside and be transported to a vast, open space with a ceiling made entirely of glass that allows for the entire home to be basked in natural light. Clean, geometric lines accentuate the futuristic feel, illustrating the home's grand breadth and scope. 5 bedrooms/6 bathrooms and 5800 sq feet, there are three levels anchored by a sweeping yet angular open staircase. Sleek white cabinetry without handles in the kitchen creates a seamless canvas for daily storage needs. The appliances are top-of-the-line stainless and additional features include two sinks, island and in-wall coffee maker. Floor to ceiling glass Accordion doors fold back, extending the Great Room to the outside deck which makes an ideal entertaining space. The view beyond the deck is the neighborhood's longest lap pool and hot tub, surrounded by privacy trees. Upstairs are the spacious bedrooms, en suite with large bathrooms and closets. There are also attached balconies and sundecks that are resort-like in their luxury. The first level of this stylish home has a full bar, movie theater, entertaining space with additional room that could be used for a gym, guest quarters and/or storage. Addl amenities of this technologically 'smart' home include: cedarwood infrared sauna with TV, security and sound system throughout the house, steam sauna in Master Bath, solar panels on roof and Tesla charger. Located in the award winning Overland Elementary School District, there is no limit how to make this captivating home your own! Images have been virtually staged.
Property Details | ||
|---|---|---|
| Price | $6,995,000 | |
| Bedrooms | 6 | |
| Full Baths | 6 | |
| Half Baths | 1 | |
| Total Baths | 7 | |
| Property Style | Modern | |
| Lot Size Area | 7738 | |
| Lot Size Area Units | Square Feet | |
| Acres | 0.1776 | |
| Property Type | Residential | |
| Sub type | SingleFamilyResidence | |
| MLS Sub type | Single Family Residence | |
| Stories | 3 | |
| Year Built | 1938 | |
| View | None | |
| Heating | Central | |
| Laundry Features | Individual Room | |
| Pool features | In Ground | |
| Parking Description | Driveway,Garage - Two Door | |
| Parking Spaces | 2 | |
Geographic Data | ||
| Directions | Between Glenbarr Ave and Cheviot Dr. | |
| County | Los Angeles | |
| Latitude | 34.039303 | |
| Longitude | -118.410037 | |
| Market Area | C08 - Cheviot Hills/Rancho Park | |
Address Information | ||
| Address | 2927 Gilmerton Avenue, Los Angeles, CA 90064 | |
| Postal Code | 90064 | |
| City | Los Angeles | |
| State | CA | |
| Country | United States | |
Listing Information | ||
| Listing Office | Coldwell Banker Realty | |
| Listing Agent | Benjamin S. Lee | |
| Buyer Agency Compensation | 2.500 | |
| Buyer Agency Compensation Type | % | |
| Compensation Disclaimer | The offer of compensation is made only to participants of the MLS where the listing is filed. | |
| Special listing conditions | Standard | |
MLS Information | ||
| Days on market | 12 | |
| MLS Status | Active | |
| Listing Date | Apr 10, 2024 | |
| Listing Last Modified | Apr 22, 2024 | |
| Tax ID | 4318028020 | |
| MLS Area | C08 - Cheviot Hills/Rancho Park | |
| MLS # | 24378625 | |
This information is believed to be accurate, but without any warranty.


