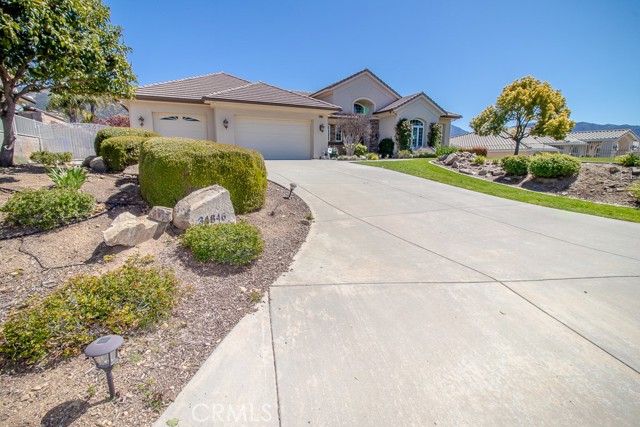Listing by: LAVONNA BARBIERI, COLDWELL BANKER KIVETT-TEETERS, 951-218-0706
4 Beds
3 Baths
3,315 SqFt
Active
Step into an exquisite experience through the stunning glass door entrance, inviting you into a masterpiece that will leave you breathless. Welcome to a meticulously crafted, custom-built home infused with passion and foresight, offering an unparalleled living experience. Upon entry, discover a refined formal living room complemented by an extraordinary family room that unveils a panoramic "VIEW" reminiscent of a priceless painting. The gourmet kitchen, adorned with state-of-the-art appliances and luxurious granite countertops, embodies elegance and functionality. This residence boasts expansive windows that frame captivating views of rolling hills and majestic mountains, seamlessly blending the outdoors with the indoors. Elevated ceilings and meticulously crafted crown moldings grace every corner, adding a touch of sophistication to each space.With four spacious bedrooms, including a grand master suite that beckons relaxation. This home is designed to cater to your every need. The master bathroom presents a sanctuary with a rejuvenating sauna jet tub, exquisite granite countertops, dual sinks, and a spacious walk-in shower. Additional features such as a three-car garage, a comprehensive soft water system, a convenient whole-house vacuum, and numerous other amenities elevate this property to the realm of a dream home. Embrace a lifestyle of luxury and serenity, where every corner reflects meticulous attention to detail and a view that captures the essence of tranquility.
Property Details | ||
|---|---|---|
| Price | $1,135,000 | |
| Bedrooms | 4 | |
| Full Baths | 2 | |
| Half Baths | 1 | |
| Total Baths | 3 | |
| Property Style | Modern | |
| Lot Size Area | 32800 | |
| Lot Size Area Units | Square Feet | |
| Acres | 0.753 | |
| Property Type | Residential | |
| Sub type | SingleFamilyResidence | |
| MLS Sub type | Single Family Residence | |
| Stories | 1 | |
| Features | Built-in Features,Ceiling Fan(s),Crown Molding,Granite Counters,High Ceilings,Open Floorplan,Pantry,Recessed Lighting,Storage,Vacuum Central | |
| Exterior Features | Rain Gutters | |
| Year Built | 2008 | |
| View | Hills,Mountain(s),Panoramic | |
| Roof | Tile | |
| Heating | Central,Fireplace(s) | |
| Foundation | Concrete Perimeter | |
| Lot Description | 0-1 Unit/Acre,Back Yard,Bluff,Front Yard,Landscaped,Lawn,Lot 20000-39999 Sqft,Sprinkler System,Sprinklers In Front,Sprinklers In Rear | |
| Laundry Features | Dryer Included,Gas Dryer Hookup,Individual Room,Washer Hookup,Washer Included | |
| Pool features | None | |
| Parking Description | Built-In Storage,Driveway,Concrete,Driveway Up Slope From Street,Garage,Garage Faces Front,Garage - Two Door,Garage Door Opener,Parking Space,RV Access/Parking | |
| Parking Spaces | 3 | |
| Garage spaces | 3 | |
| Association Fee | 0 | |
Geographic Data | ||
| Directions | Bryant to Grape TL and follow Grape (Grape becomes Holly) Holly to Palermo TL Then Left on Olive Tree Lane. | |
| County | San Bernardino | |
| Latitude | 34.070746 | |
| Longitude | -117.043353 | |
| Market Area | 269 - Yucaipa/Calimesa/Oak Glen | |
Address Information | ||
| Address | 34846 Olive Tree Lane, Yucaipa, CA 92399 | |
| Postal Code | 92399 | |
| City | Yucaipa | |
| State | CA | |
| Country | United States | |
Listing Information | ||
| Listing Office | COLDWELL BANKER KIVETT-TEETERS | |
| Listing Agent | LAVONNA BARBIERI | |
| Listing Agent Phone | 951-218-0706 | |
| Buyer Agency Compensation | 2.500 | |
| Attribution Contact | 951-218-0706 | |
| Buyer Agency Compensation Type | % | |
| Compensation Disclaimer | The offer of compensation is made only to participants of the MLS where the listing is filed. | |
| Special listing conditions | Standard | |
School Information | ||
| District | Yucaipa/Calimesa Unified | |
| High School | Yucaipa | |
MLS Information | ||
| Days on market | 15 | |
| MLS Status | Active | |
| Listing Date | Apr 12, 2024 | |
| Listing Last Modified | Apr 27, 2024 | |
| Tax ID | 0302421080000 | |
| MLS Area | 269 - Yucaipa/Calimesa/Oak Glen | |
| MLS # | EV24069294 | |
This information is believed to be accurate, but without any warranty.


