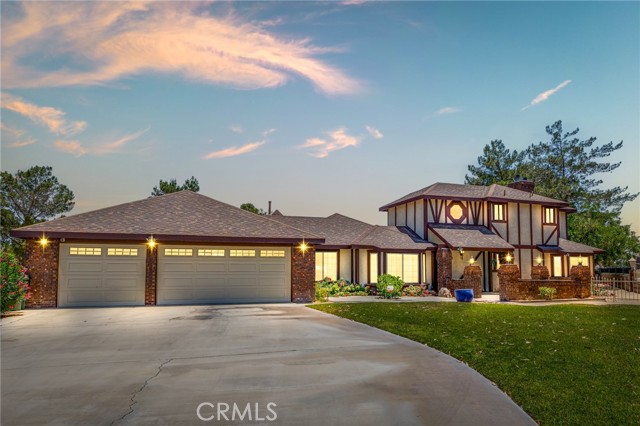Listing by: Martha Avendano, Century 21 Allstars, 562-650-9198
3 Beds
3 Baths
2,265 SqFt
Pending
Welcome to the Silver Lakes Community. Take a look at this spacious 3 bedroom home with a family room that can be used as a 4th bedroom and 2.5 baths. This 2-story home is located at the very end of a quiet cul-de-sac right on the Silver Lakes Golf Course. With one of the highlights being a private gated entrance at hole #1 of the golf course, here are some additional great features this home has to offer. The first floor boasts of a spacious living room, formal dining area and newly updated kitchen with a massive quarts island perfect for all the family gatherings. Then we have an enclosed laundry hookup area in the hallway, newly updated full bathroom and 2 spacious bedrooms with a family room that can be used a bedroom and includes a wet bar and fireplace. Take the gorgeous staircase up and you will find a master suite, newly updated full bathroom, a second fireplace and finally a balcony overlooking the golf course at the first hole. Lets not leave out an oversized garage with space for 3.5+ cars including an additional garage door for a golf cart. The Garage also includes a 1/2 bath and a separate laundry room with hookups. Finally you have A private gated entrance at Hole 1 of the golf course, updated lighting fixtures throughout, gorgeous views from the second story, beautiful custom brickwork inside and outside and solar panels for lower power costs. A "must see" property.
Property Details | ||
|---|---|---|
| Price | $440,000 | |
| Bedrooms | 3 | |
| Full Baths | 2 | |
| Half Baths | 1 | |
| Total Baths | 3 | |
| Property Style | Tudor | |
| Lot Size Area | 12877 | |
| Lot Size Area Units | Square Feet | |
| Acres | 0.2956 | |
| Property Type | Residential | |
| Sub type | SingleFamilyResidence | |
| MLS Sub type | Single Family Residence | |
| Stories | 2 | |
| Features | Balcony,Ceiling Fan(s),Open Floorplan,Quartz Counters,Wet Bar | |
| Year Built | 1987 | |
| View | Golf Course | |
| Heating | Central,Fireplace(s) | |
| Accessibility | Parking | |
| Lot Description | 0-1 Unit/Acre | |
| Laundry Features | Gas Dryer Hookup,In Garage,Inside | |
| Pool features | None | |
| Parking Spaces | 3 | |
| Garage spaces | 3 | |
| Association Fee | 210 | |
| Association Amenities | Golf Course | |
Geographic Data | ||
| Directions | Exit off D Street from the 15 Fwy. | |
| County | San Bernardino | |
| Latitude | 34.75671 | |
| Longitude | -117.33901 | |
| Market Area | 699 - Not Defined | |
Address Information | ||
| Address | 14899 Greenbriar Drive, Helendale, CA 92342 | |
| Postal Code | 92342 | |
| City | Helendale | |
| State | CA | |
| Country | United States | |
Listing Information | ||
| Listing Office | Century 21 Allstars | |
| Listing Agent | Martha Avendano | |
| Listing Agent Phone | 562-650-9198 | |
| Attribution Contact | 562-650-9198 | |
| Compensation Disclaimer | The offer of compensation is made only to participants of the MLS where the listing is filed. | |
| Special listing conditions | Standard | |
| Ownership | None | |
School Information | ||
| District | San Bernardino City Unified | |
MLS Information | ||
| Days on market | 107 | |
| MLS Status | Pending | |
| Listing Date | Apr 12, 2024 | |
| Listing Last Modified | Aug 28, 2024 | |
| Tax ID | 0467401120000 | |
| MLS Area | 699 - Not Defined | |
| MLS # | DW24073113 | |
This information is believed to be accurate, but without any warranty.


