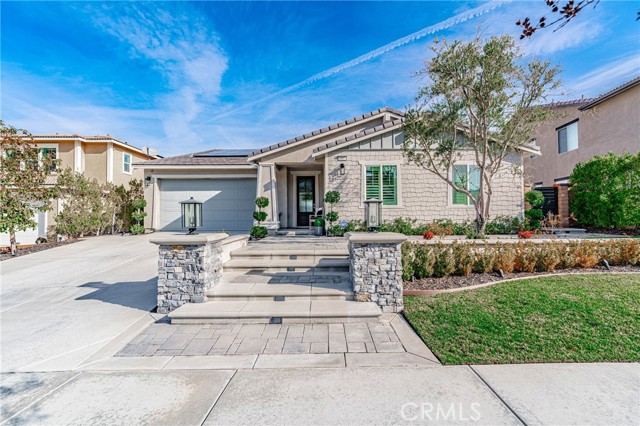Listing by: Ricardo Arias, IET Real Estate, 562-254-6450
4 Beds
3 Baths
2,496 SqFt
Active Under Contract
** Absolutely Beautiful Home with amazing views. This home is located in the highly desirable Gated Community of "Sierra Bella" ** This Impeccable highly upgraded home offers a blend of elegance, comfort and modern living at its best. From the moment you arrive you will be captivated by its stunning upgraded hardwood floors displayed through the entire home. It offers a fantastic floor plan that features a beautiful gourmet chef's kitchen that offers commercial grade GE monogram appliances as well as a large center island with white quartz countertops, modern white shaker cabinets other unique upgrades range from a custom-built home office, plantation shutter and crown molding. In addition to a Luxurious Master suite with a large walk-in closet, his and her vanities and soaking bathtub. Step out into the back yard and you will discover your own private relaxing resort atmosphere right at home, this oasis of resort was designed for relaxation and outdoor entertainment in mind. The California room is an inviting space to savor your morning or host summer barbecues. This beautiful backyard is an entertainer's paradise it includes a large saltwater pool & spa with waterfalls and unique colored light features, beautifully landscaped with several modern upgrades such as pavers, mini golf putting green, covered patio with wet bar, fridge, large custom built firepit perfect for those summer nights be ready to enjoy breathtaking city and mountain views. Too many amenities to mention sellers spared no expense when designing their dream home. This immaculate home is ready for you and your family to create new memories, you will not be disappointed don't lose an amazing opportunity to see this amazing home.
Property Details | ||
|---|---|---|
| Price | $1,498,800 | |
| Bedrooms | 4 | |
| Full Baths | 2 | |
| Half Baths | 1 | |
| Total Baths | 3 | |
| Property Style | Contemporary,Craftsman,Modern | |
| Lot Size Area | 14810 | |
| Lot Size Area Units | Square Feet | |
| Acres | 0.34 | |
| Property Type | Residential | |
| Sub type | SingleFamilyResidence | |
| MLS Sub type | Single Family Residence | |
| Stories | 1 | |
| Features | Block Walls,Built-in Features,Ceiling Fan(s),Crown Molding,Home Automation System,Open Floorplan,Pantry,Quartz Counters,Recessed Lighting,Wired for Data,Wired for Sound | |
| Exterior Features | Lighting,Rain Gutters | |
| Year Built | 2019 | |
| View | City Lights,Hills,Panoramic | |
| Heating | Central,Fireplace(s) | |
| Foundation | Slab | |
| Lot Description | Back Yard,Front Yard,Lot 10000-19999 Sqft,Park Nearby,Sprinkler System,Sprinklers Drip System,Sprinklers In Front,Sprinklers In Rear,Sprinklers Timer | |
| Laundry Features | Gas Dryer Hookup,Individual Room,Inside,Washer Hookup | |
| Pool features | Private,Heated,Gas Heat,In Ground,Pebble,Salt Water,Tile,Waterfall | |
| Parking Description | Direct Garage Access,Driveway,Concrete,Garage Faces Front,Garage - Single Door,Garage Door Opener,Electric Vehicle Charging Station(s) | |
| Parking Spaces | 2 | |
| Garage spaces | 2 | |
| Association Fee | 325 | |
| Association Amenities | Barbecue,Outdoor Cooking Area,Playground | |
Geographic Data | ||
| Directions | See google maps for best available directions. | |
| County | Riverside | |
| Latitude | 33.863382 | |
| Longitude | -117.621366 | |
| Market Area | 248 - Corona | |
Address Information | ||
| Address | 2627 Chad Zeller Lane, Corona, CA 92882 | |
| Postal Code | 92882 | |
| City | Corona | |
| State | CA | |
| Country | United States | |
Listing Information | ||
| Listing Office | IET Real Estate | |
| Listing Agent | Ricardo Arias | |
| Listing Agent Phone | 562-254-6450 | |
| Buyer Agency Compensation | 2.000 | |
| Attribution Contact | 562-254-6450 | |
| Buyer Agency Compensation Type | % | |
| Compensation Disclaimer | The offer of compensation is made only to participants of the MLS where the listing is filed. | |
| Special listing conditions | Trust | |
School Information | ||
| District | Corona-Norco Unified | |
| High School | Corona | |
MLS Information | ||
| Days on market | 9 | |
| MLS Status | Active Under Contract | |
| Listing Date | Apr 13, 2024 | |
| Listing Last Modified | Apr 22, 2024 | |
| Tax ID | 101480016 | |
| MLS Area | 248 - Corona | |
| MLS # | DW24062535 | |
This information is believed to be accurate, but without any warranty.


