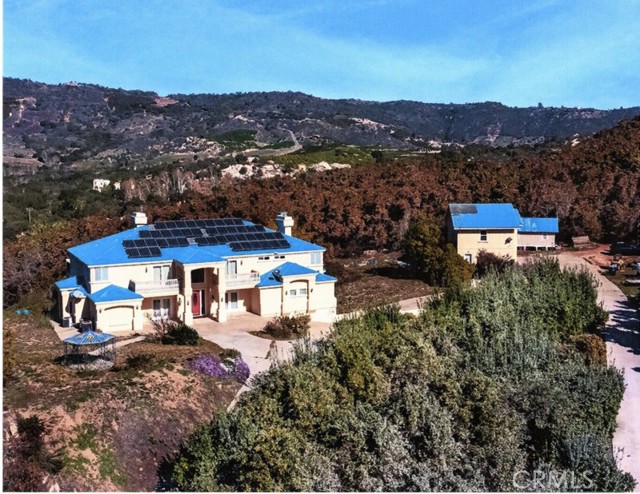Listing by: Gregory Jewett, Lightning Real Estate, 916-347-4722
5 Beds
8 Baths
7,759 SqFt
Active
Update Property Description: Custom Built, designed and Certified 100% Organic Avocado Farm as Topology Ranch. One of a kind in the world. Main House: 6 inch exterior walls, 4 real wood burning fireplaces, new paid electric solar system. First floor has 9 ft ceilings with all granite floors and counter tops. Second floor, flooring is solid Oak wood with high 8 ft ceilings. Three zones Air conditioners with heat pumps. Steel roof. Three crystal light fixtures, Central Vacuum, Central fire sprinkler system, All stainless appliances. 1400 lbs elevator. handicap accessible. Main House has 4 BD up and Master BD down, each BD has its own full bath and storage room. There is 5 BD/6 Full Bath/2 half Bath, 4 tandem parking spaces in garage, one full bath in basement and 2500 sq ft garage, 6223 sq ft main house. Guest house has 2BD/1 full Ba plus another full bath with outside entry. This building has an 8-inch steel frame and bamboo floor upstairs. 890 sq ft upstairs and a three-car garage below. It has hot water solar. Built with permits.
Property Details | ||
|---|---|---|
| Price | $3,200,000 | |
| Bedrooms | 5 | |
| Full Baths | 6 | |
| Half Baths | 2 | |
| Total Baths | 8 | |
| Property Style | Contemporary | |
| Lot Size Area | 412949 | |
| Lot Size Area Units | Square Feet | |
| Acres | 9.48 | |
| Property Type | Residential | |
| Sub type | SingleFamilyResidence | |
| MLS Sub type | Single Family Residence | |
| Stories | 2 | |
| Features | Attic Fan,Beamed Ceilings,Copper Plumbing Full,Crown Molding,Elevator,Granite Counters,High Ceilings,Home Automation System,Intercom,Open Floorplan,Pantry,Pull Down Stairs to Attic,Recessed Lighting,Storage,Sunken Living Room,Tandem,Vacuum Central | |
| Year Built | 2003 | |
| View | Mountain(s),Panoramic,Trees/Woods | |
| Roof | Metal | |
| Heating | Central,Combination,ENERGY STAR Qualified Equipment,Fireplace(s),Heat Pump,Solar,Zoned | |
| Accessibility | 48 Inch Or More Wide Halls,Accessible Elevator Installed,Customized Wheelchair Accessible,Parking | |
| Lot Description | Agricultural - Tree/Orchard,Horse Property,Landscaped,Lot Over 40000 Sqft,Paved,Sprinkler System,Sprinklers Timer,Treed Lot,Yard | |
| Laundry Features | Dryer Included,In Closet,Inside,Washer Hookup,Washer Included | |
| Pool features | None | |
| Parking Description | Deck,Driveway,Garage,Garage - Two Door,Garage Door Opener,Off Street,Parking Space | |
| Parking Spaces | 7 | |
| Garage spaces | 7 | |
| Association Fee | 0 | |
Geographic Data | ||
| Directions | I 15 , exit at Ranch California RD west, left at De-Luz, right at Carancho Rd, left on Vista Del Mar 44952 vista Del Mar is on left side of the street | |
| County | Riverside | |
| Latitude | 33.479953 | |
| Longitude | -117.289776 | |
| Market Area | SRCAR - Southwest Riverside County | |
Address Information | ||
| Address | 44952 Vista Del Mar, Temecula, CA 92590 | |
| Postal Code | 92590 | |
| City | Temecula | |
| State | CA | |
| Country | United States | |
Listing Information | ||
| Listing Office | Lightning Real Estate | |
| Listing Agent | Gregory Jewett | |
| Listing Agent Phone | 916-347-4722 | |
| Attribution Contact | 916-347-4722 | |
| Compensation Disclaimer | The offer of compensation is made only to participants of the MLS where the listing is filed. | |
| Special listing conditions | Standard | |
| Ownership | None | |
School Information | ||
| District | Murrieta | |
MLS Information | ||
| Days on market | 146 | |
| MLS Status | Active | |
| Listing Date | Apr 13, 2024 | |
| Listing Last Modified | Sep 6, 2024 | |
| Tax ID | 933120017 | |
| MLS Area | SRCAR - Southwest Riverside County | |
| MLS # | GD24073627 | |
This information is believed to be accurate, but without any warranty.


