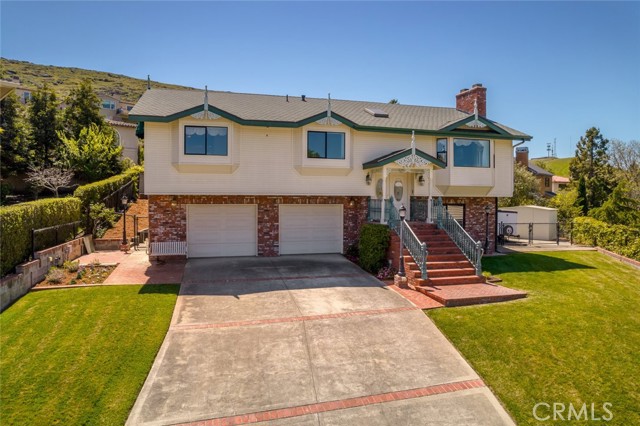Listing by: Sarah Weber, Compass, 805-550-6405
3 Beds
3 Baths
2,230 SqFt
Active Under Contract
First time on the market, this bright 3 bedroom and 3 bath, 2230sf home sits on a 9900sf lot at the end of a cul-de-sac in the heart of San Luis Obispo and is just 2.5 blocks from Meadow Park. With outstanding mountain and hillside views from most every room, this property backs to the South Hills open space and hiking trails and is considered a premier lot in this neighborhood. With multiple skylights, vaulted ceilings in the living room, dining area, kitchen and primary bedroom, this home features a newer furnace, central air, a spacious living room with wood-burning fireplace and brick surround, adjacent dining area and an updated kitchen with granite counters and custom cabinetry. The primary suite with walk-in closet is located on the main level and includes an office/bonus area that could be converted to a 4th bedroom. The front staircase features a custom cast iron railing. Step onto the expansive rear deck that stretches across the entire width of the home, accessible from the dining area, primary bedroom, and backyard. The 3rd bedroom, located on the lower level, features a private French door entry, adjacent living room with a wood-burning, brick fireplace, and a full bath. This home has a gas hookup behind the kitchen stove and is pre-wired for an alarm system. There are 220 outlets in the 2.5-car garage, prewired with 30 and 40 amp circuits. The garage and storage areas have been upgraded with multiple sprinklers. Centrally located, close to Meadow Park, South Hills hiking trail, shopping, restaurants, and more, this property should not be missed. Information not verified.
Property Details | ||
|---|---|---|
| Price | $1,449,000 | |
| Bedrooms | 3 | |
| Full Baths | 2 | |
| Total Baths | 3 | |
| Lot Size Area | 9900 | |
| Lot Size Area Units | Square Feet | |
| Acres | 0.2273 | |
| Property Type | Residential | |
| Sub type | SingleFamilyResidence | |
| MLS Sub type | Single Family Residence | |
| Stories | 2 | |
| Features | Built-in Features,Granite Counters,Recessed Lighting,Storage,Tile Counters | |
| Exterior Features | Awning(s),Rain Gutters | |
| Year Built | 1988 | |
| View | Hills,Mountain(s),Panoramic | |
| Roof | Composition | |
| Heating | Central | |
| Foundation | Slab | |
| Accessibility | None | |
| Lot Description | 0-1 Unit/Acre,Back Yard,Cul-De-Sac,Front Yard,Sprinkler System | |
| Laundry Features | Dryer Included,In Closet,Inside,Washer Included | |
| Pool features | None | |
| Parking Description | Driveway,Driveway Up Slope From Street,Garage,Garage - Two Door | |
| Parking Spaces | 2 | |
| Garage spaces | 2 | |
| Association Fee | 0 | |
Geographic Data | ||
| Directions | Woodbridge to Ladera Ct. | |
| County | San Luis Obispo | |
| Latitude | 35.265129 | |
| Longitude | -120.659347 | |
| Market Area | SLO - San Luis Obispo | |
Address Information | ||
| Address | 2463 Ladera Court, San Luis Obispo, CA 93401 | |
| Postal Code | 93401 | |
| City | San Luis Obispo | |
| State | CA | |
| Country | United States | |
Listing Information | ||
| Listing Office | Compass | |
| Listing Agent | Sarah Weber | |
| Listing Agent Phone | 805-550-6405 | |
| Buyer Agency Compensation | 2.250 | |
| Attribution Contact | 805-550-6405 | |
| Buyer Agency Compensation Type | % | |
| Compensation Disclaimer | The offer of compensation is made only to participants of the MLS where the listing is filed. | |
| Special listing conditions | Standard | |
| Virtual Tour URL | https://www.2463ladera.com?mls | |
School Information | ||
| District | San Luis Coastal Unified | |
MLS Information | ||
| Days on market | 18 | |
| MLS Status | Active Under Contract | |
| Listing Date | Apr 13, 2024 | |
| Listing Last Modified | May 1, 2024 | |
| Tax ID | 004823028 | |
| MLS Area | SLO - San Luis Obispo | |
| MLS # | SC24071861 | |
This information is believed to be accurate, but without any warranty.


