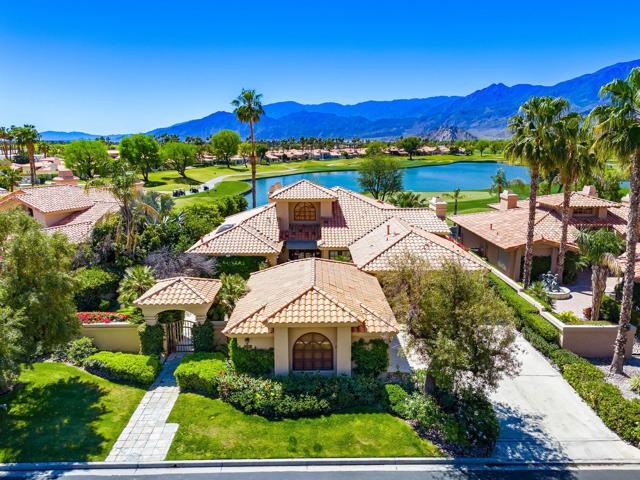Listing by: Joe Vetrano, Compass
2 Beds
4 Baths
3,370 SqFt
Active
Must See stunning PGA WEST home! Enter into a slate stone tile courtyard, complete with fabulous landscaping and a soothing fountain - a perfect introduction to the elegance within. Imported iron & glass double doors open into a captivating interior with polished stone flooring and custom window coverings.The living room boasts soaring beamed ceilings & custom floor-to-ceiling fireplace surround, creating a warm and inviting ambiance.The adjacent dining room, with beamed ceilings and fantastic views, sets the stage for memorable gatherings. The kitchen is a chef's dream, featuring custom wood finishes, top-of-the-line Dacor, Miele & Sub-Zero appliances, a walk-in pantry, & lovely breakfast bar. The family room is adorned with a beautiful hand-crafted entertainment center, perfect for relaxing and entertaining.The 3rd bedroom has been transformed into an extraordinary office, complete with spectacular cabinetry, offering a versatile and functional area.The primary bathroom has been completely remodeled, now featuring a luxurious soaking tub.Step outside to discover arguably the finest view in PGA WEST! The south-facing view showcases majestic Santa Rosa Mountains, a serene body of water, and the 6th and 7th holes of the world-famous Stadium Course - the home of the AMEX PGA Tour Event. This exceptional home also boosts a pebble tech lap pool and spa. Outdoor entertainment area has a covered loge with 2-sided fireplace, sunning areas and A++ views. Sold exquisitely furnished
Property Details | ||
|---|---|---|
| Price | $1,495,000 | |
| Bedrooms | 2 | |
| Full Baths | 3 | |
| Half Baths | 1 | |
| Total Baths | 4 | |
| Lot Size Area | 9174 | |
| Lot Size Area Units | Square Feet | |
| Acres | 0.2106 | |
| Property Type | Residential | |
| Sub type | Condominium | |
| MLS Sub type | Condominium | |
| Stories | 1 | |
| Features | Built-in Features,High Ceilings,Bar | |
| Year Built | 1989 | |
| Subdivision | PGA Nicklaus Trnamnt | |
| View | Golf Course,Panoramic,Mountain(s),Lake | |
| Roof | Tile | |
| Heating | Central,Forced Air,Natural Gas | |
| Foundation | Slab | |
| Lot Description | Planned Unit Development | |
| Laundry Features | Individual Room | |
| Pool features | In Ground,Pebble,Electric Heat,Private | |
| Parking Description | Direct Garage Access,Garage Door Opener | |
| Parking Spaces | 6 | |
| Garage spaces | 3 | |
| Association Fee | 885 | |
| Association Amenities | Maintenance Grounds,Management,Cable TV,Trash,Security,Insurance | |
Geographic Data | ||
| Directions | Enter Stadium Gate. Left on Oak Tree. Oak Tree will turn into Southern Hills. Home on right. Cross Street: Winged Foot. | |
| County | Riverside | |
| Latitude | 33.655909 | |
| Longitude | -116.253742 | |
| Market Area | 313 - La Quinta South of HWY 111 | |
Address Information | ||
| Address | 54087 Southern, La Quinta, CA 92253 | |
| Postal Code | 92253 | |
| City | La Quinta | |
| State | CA | |
| Country | United States | |
Listing Information | ||
| Listing Office | Compass | |
| Listing Agent | Joe Vetrano | |
| Buyer Agency Compensation | 2.500 | |
| Buyer Agency Compensation Type | % | |
| Compensation Disclaimer | The offer of compensation is made only to participants of the MLS where the listing is filed. | |
| Special listing conditions | Standard | |
| Virtual Tour URL | https://click.pstmrk.it/3s/app.onepointmediagroup.com%2Fsites%2Fyvknenw%2Funbranded/cUpU/c6K0AQ/Ag/2945bec8-a0ec-4f74-8007-1228cbe72167/9/uI0gZsPbbd | |
MLS Information | ||
| Days on market | 1 | |
| MLS Status | Active | |
| Listing Date | Apr 14, 2024 | |
| Listing Last Modified | Apr 15, 2024 | |
| Tax ID | 775101039 | |
| MLS Area | 313 - La Quinta South of HWY 111 | |
| MLS # | 219110008DA | |
This information is believed to be accurate, but without any warranty.


