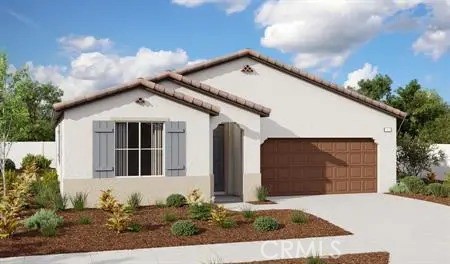Listing by: RANDY ANDERSON, RICHMOND AMERICAN HOMES, 909-806-9352
3 Beds
2 Baths
2,080 SqFt
Active
The single-story Agate plan offers an open layout showcasing a spacious great room with an optional fireplace and a well-appointed kitchen featuring a center island, roomy pantry and comfortable dining area. An adjacent primary suite boasts an expansive walk-in closet and a private bath with a linen closet. A pair of secondary bedrooms with a shared bath is perfect for family or guests. You'll love the professionally curated fixtures and finishes selected by our design team to include upgraded Flooring, Fixtures, Electrical, etc.!
Property Details | ||
|---|---|---|
| Price | $500,142 | |
| Bedrooms | 3 | |
| Full Baths | 2 | |
| Total Baths | 2 | |
| Lot Size Area | 7763 | |
| Lot Size Area Units | Square Feet | |
| Acres | 0.1782 | |
| Property Type | Residential | |
| Sub type | SingleFamilyResidence | |
| MLS Sub type | Single Family Residence | |
| Stories | 1 | |
| Features | Block Walls,Brick Walls,Granite Counters,Pantry,Recessed Lighting | |
| Year Built | 2024 | |
| View | None | |
| Heating | Central | |
| Foundation | Slab | |
| Lot Description | Desert Front,Lot 6500-9999 | |
| Laundry Features | Individual Room,Inside | |
| Pool features | None | |
| Parking Spaces | 2 | |
| Garage spaces | 2 | |
| Association Fee | 0 | |
Geographic Data | ||
| Directions | 15 Fwy Exit Main St., Right on Maple Ave., Right on Muscatel St. to Hartford Street | |
| County | San Bernardino | |
| Latitude | 34.410839 | |
| Longitude | -117.350612 | |
| Market Area | HSP - Hesperia | |
Address Information | ||
| Address | 14360 Plymouth Street, Hesperia, CA 92345 | |
| Postal Code | 92345 | |
| City | Hesperia | |
| State | CA | |
| Country | United States | |
Listing Information | ||
| Listing Office | RICHMOND AMERICAN HOMES | |
| Listing Agent | RANDY ANDERSON | |
| Listing Agent Phone | 909-806-9352 | |
| Buyer Agency Compensation | 2.000 | |
| Attribution Contact | 909-806-9352 | |
| Buyer Agency Compensation Type | % | |
| Compensation Disclaimer | The offer of compensation is made only to participants of the MLS where the listing is filed. | |
| Special listing conditions | Standard | |
School Information | ||
| District | Hesperia Unified | |
MLS Information | ||
| Days on market | 5 | |
| MLS Status | Active | |
| Listing Date | Apr 14, 2024 | |
| Listing Last Modified | Apr 19, 2024 | |
| MLS Area | HSP - Hesperia | |
| MLS # | EV24074221 | |
This information is believed to be accurate, but without any warranty.


