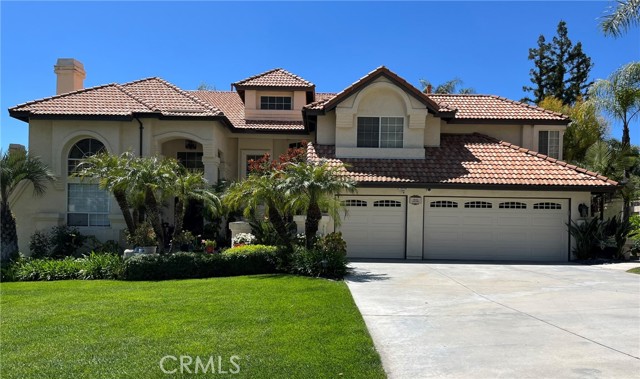Listing by: Kanney Zhang, DYNASTY REAL ESTATE, 626-616-4848
5 Beds
4 Baths
4,035 SqFt
Active
Welcome to this beautiful home in Alta Loma featuring 5 bedrooms, 4 bath, pool, and solar. This over 4000 sq ft. 1/2 acre home's features include an exquisite custom double front door, high-ceilings, and a custom woodwork mantel fireplace in the living room. The large kitchen includes a spacious island and breakfast area with a view of the pool and backyard area. The adjacent family room features another fireplace and connects the downstairs bar, bedroom, garage, and laundry room. The master suite features 3 separate balconies with an overlooking city view and steel staircase leading down to the backyard pool, a retreat, an over-sized bath tub with jets, and a custom-made two-level storage closet. Upstairs also includes a very special and warm nursery, a separate suite with balcony, and bedroom. The very spacious backyard includes a heated pool, spa, barbecue area, over 20 special grafted fruit trees, playground and play house. The property also includes 40 owned solar panels. Many of the home's features include but are not limited to: granite counters, hardwood floors, crown molding, special custom-made wood fixtures, surround sound system, 3 car garage, special workshop space, and tesla wall-connector.
Property Details | ||
|---|---|---|
| Price | $1,980,000 | |
| Bedrooms | 5 | |
| Full Baths | 4 | |
| Total Baths | 4 | |
| Property Style | Modern | |
| Lot Size Area | 23524 | |
| Lot Size Area Units | Square Feet | |
| Acres | 0.54 | |
| Property Type | Residential | |
| Sub type | SingleFamilyResidence | |
| MLS Sub type | Single Family Residence | |
| Stories | 2 | |
| Features | Balcony,Bar,Beamed Ceilings,Built-in Features,Ceiling Fan(s),Crown Molding,Granite Counters,High Ceilings,Open Floorplan,Pantry,Partially Furnished,Wired for Sound | |
| Exterior Features | Awning(s),Lighting,Rain Gutters | |
| Year Built | 1990 | |
| View | City Lights,Mountain(s),Neighborhood | |
| Roof | Tile | |
| Heating | Central | |
| Lot Description | Back Yard,Cul-De-Sac,Front Yard,Lot 20000-39999 Sqft,Sprinklers In Front,Sprinklers In Rear | |
| Laundry Features | Gas & Electric Dryer Hookup,Individual Room,Washer Hookup | |
| Pool features | Private,Heated,In Ground,Salt Water | |
| Parking Description | Driveway,Concrete,Garage Faces Front,Garage - Two Door,Garage Door Opener,Parking Space | |
| Parking Spaces | 3 | |
| Garage spaces | 3 | |
| Association Fee | 0 | |
Geographic Data | ||
| Directions | North of Hillside Rd., Off Beryl St., Right on Reales St. | |
| County | San Bernardino | |
| Latitude | 34.163211 | |
| Longitude | -117.606463 | |
| Market Area | 688 - Rancho Cucamonga | |
Address Information | ||
| Address | 9155 Reales Street, Rancho Cucamonga, CA 91737 | |
| Postal Code | 91737 | |
| City | Rancho Cucamonga | |
| State | CA | |
| Country | United States | |
Listing Information | ||
| Listing Office | DYNASTY REAL ESTATE | |
| Listing Agent | Kanney Zhang | |
| Listing Agent Phone | 626-616-4848 | |
| Buyer Agency Compensation | 2.000 | |
| Attribution Contact | 626-616-4848 | |
| Buyer Agency Compensation Type | % | |
| Compensation Disclaimer | The offer of compensation is made only to participants of the MLS where the listing is filed. | |
| Special listing conditions | Standard | |
School Information | ||
| District | Chaffey Joint Union High | |
| High School | Los Osos | |
MLS Information | ||
| Days on market | 14 | |
| MLS Status | Active | |
| Listing Date | Apr 14, 2024 | |
| Listing Last Modified | Apr 28, 2024 | |
| Tax ID | 1061821120000 | |
| MLS Area | 688 - Rancho Cucamonga | |
| MLS # | CV24073552 | |
This information is believed to be accurate, but without any warranty.


