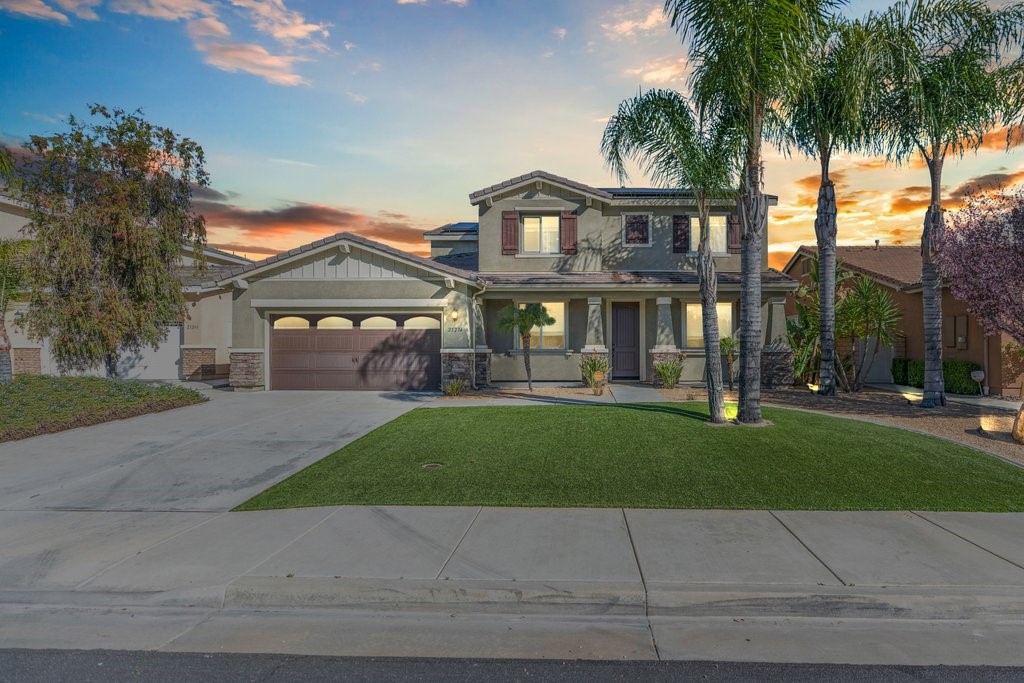Listing by: Laurie Garcia, BHHS Ranch & Coast Real Estate, 951-757-9979
4 Beds
3 Baths
2,769 SqFt
Active
AMAZING POOL HOME with paid off solar!! Upgrades galore. Audie Murphy 4 bedroom, 3 bathroom, one bedroom on the main level. Separate den/office, large open floor plan with family room and kitchen. Kitchen has upgraded cabinets, countertops, hood, stove, refrigerator, large island and plenty of storage. Main floor bathroom has been remodeled with new tile, walk in shower, faucets, vanity, mirror. Large family room has a fireplace, ceiling fan, recessed lighting, and expansive views to the lush landscaped back yard and pool. New modern ceiling fans throughout the house. Second floor separate laundry room including washer and dryer. Large loft/media room on the second floor. Large luxurious master bedroom and bathroom. New walk in shower with faucets, toilet, soaking tub, dual vanity, mirrors. Heat warming towel rack and large walk in closet. Large tandem garage with 220 hook up for your electric vehicle. Water softener, outdoor shower, artificial turf, meticulously maintained landscaped yard with sprinkler system, gas line for BBQ, two covered patios, inground pool and spa. This beautiful home has it all. Some photos are virtually staged. Seller is related to co listing agent. Seller is willing to contribute towards 2/1 temporary rate buy down.
Property Details | ||
|---|---|---|
| Price | $875,000 | |
| Bedrooms | 4 | |
| Full Baths | 3 | |
| Total Baths | 3 | |
| Lot Size Area | 8276 | |
| Lot Size Area Units | Square Feet | |
| Acres | 0.19 | |
| Property Type | Residential | |
| Sub type | SingleFamilyResidence | |
| MLS Sub type | Single Family Residence | |
| Stories | 2 | |
| Features | Ceiling Fan(s),Open Floorplan,Pantry,Recessed Lighting,Stone Counters,Storage,Tandem | |
| Exterior Features | Rain Gutters | |
| Year Built | 2014 | |
| View | Hills,Neighborhood,Park/Greenbelt,Trees/Woods | |
| Heating | Central | |
| Lot Description | 0-1 Unit/Acre,Back Yard,Close to Clubhouse,Front Yard,Landscaped,Park Nearby,Sprinkler System,Sprinklers Drip System,Sprinklers In Front,Sprinklers In Rear | |
| Laundry Features | Dryer Included,Individual Room,Upper Level,Washer Included | |
| Pool features | Private,Heated,In Ground | |
| Parking Description | Driveway,Concrete,Garage - Two Door,Tandem Garage,Electric Vehicle Charging Station(s) | |
| Parking Spaces | 5 | |
| Garage spaces | 3 | |
| Association Fee | 138 | |
| Association Amenities | Pool,Barbecue,Picnic Area,Playground,Sport Court,Biking Trails,Gym/Ex Room,Clubhouse,Recreation Room,Meeting Room,Maintenance Grounds,Management | |
Geographic Data | ||
| Directions | Newport Rd/Lone Pine Dr/Rattle Dance Way/Wild View Rd | |
| County | Riverside | |
| Latitude | 33.676554 | |
| Longitude | -117.219356 | |
| Market Area | SRCAR - Southwest Riverside County | |
Address Information | ||
| Address | 25274 Wild View Road, Menifee, CA 92584 | |
| Postal Code | 92584 | |
| City | Menifee | |
| State | CA | |
| Country | United States | |
Listing Information | ||
| Listing Office | BHHS Ranch & Coast Real Estate | |
| Listing Agent | Laurie Garcia | |
| Listing Agent Phone | 951-757-9979 | |
| Buyer Agency Compensation | 2.000 | |
| Attribution Contact | 951-757-9979 | |
| Buyer Agency Compensation Type | % | |
| Compensation Disclaimer | The offer of compensation is made only to participants of the MLS where the listing is filed. | |
| Special listing conditions | Standard | |
| Virtual Tour URL | https://www.viewshoot.com/tour/MLS/25274WildViewRoad_Menifee_CA_92584_1498_355812.html | |
School Information | ||
| District | Perris Union High | |
MLS Information | ||
| Days on market | 20 | |
| MLS Status | Active | |
| Listing Date | Apr 15, 2024 | |
| Listing Last Modified | May 5, 2024 | |
| Tax ID | 358490026 | |
| MLS Area | SRCAR - Southwest Riverside County | |
| MLS # | SW24073992 | |
This information is believed to be accurate, but without any warranty.


