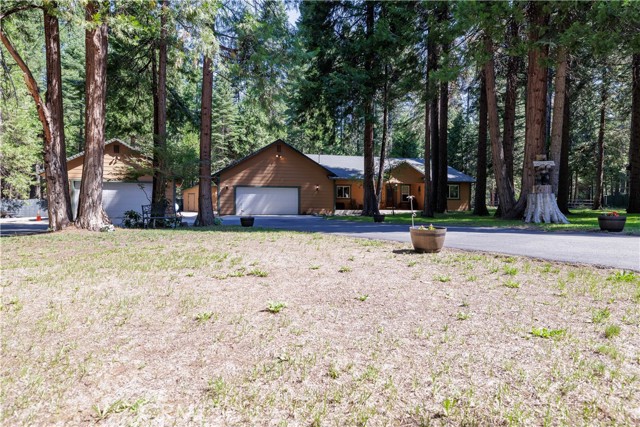Listing by: Sabrina Lopez, DoorTru
3 Beds
2 Baths
1,748 SqFt
Active
Welcome to your dream property nestled in a serene cul-de-sac, boasting the perfect blend of comfort and functionality. This charming 3-bedroom, 2-bathroom home spans across 1,748 square feet of meticulously crafted living space, situated on a generous 1.14 -acre lot. As you enter, you're greeted by a spacious 2-car attached garage, offering ample storage and convenience. The master bedroom is a tranquil retreat, featuring a walk-in closet and luxurious jet tub, perfect for unwinding after a long day. Step into the heart of the home, where the open kitchen concept awaits, adorned with stainless steel appliances and recessed lighting, ideal for culinary enthusiasts and entertainers alike. The central heat ensures year-round comfort, complemented by a cozy wood-burning fireplace, creating a warm ambiance during chilly evenings. Vaulted ceilings add a touch of elegance to the living spaces, enhancing the sense of openness and airiness. But the true gem of this property lies within the 24x30 workshop, complete with a convenient half bath and a wood stove, offering endless possibilities for hobbyists and craftsmen. Outside, the expansive lot beckons with its fully fenced perimeter, providing privacy and security. With plenty of space for boat and RV storage, you can embrace a lifestyle of adventure and exploration. Plus, the proximity to Lake McCumber presents endless opportunities for fishing, kayaking, and hiking, ensuring that every day is filled with outdoor adventures. Don't miss your chance to own this exceptional property, where comfort, convenience, and tranquility converge to create the perfect haven. Schedule your viewing today and embark on the journey to your new home.
Property Details | ||
|---|---|---|
| Price | $384,900 | |
| Bedrooms | 3 | |
| Full Baths | 2 | |
| Total Baths | 2 | |
| Property Style | Custom Built | |
| Lot Size Area | 49658.4 | |
| Lot Size Area Units | Square Feet | |
| Acres | 1.14 | |
| Property Type | Residential | |
| Sub type | SingleFamilyResidence | |
| MLS Sub type | Single Family Residence | |
| Stories | 1 | |
| Features | Ceiling Fan(s),High Ceilings,Open Floorplan,Recessed Lighting,Storage,Tile Counters | |
| Exterior Features | Rain Gutters | |
| Year Built | 2006 | |
| View | Trees/Woods | |
| Roof | Composition | |
| Heating | Central,Fireplace(s),Wood | |
| Foundation | Concrete Perimeter,Raised | |
| Lot Description | Back Yard,Cul-De-Sac,Front Yard,Lawn,Treed Lot,Yard | |
| Laundry Features | Electric Dryer Hookup,Individual Room | |
| Pool features | None | |
| Parking Description | Boat,Covered,Driveway,Concrete,Gravel,Paved,Garage Faces Front,Garage - Single Door,RV Access/Parking,Uncovered | |
| Parking Spaces | 2 | |
| Garage spaces | 2 | |
| Association Fee | 0 | |
Geographic Data | ||
| Directions | Hwy 44, take a left onto McCumber Lk Rd., Left onto Ritts Mill Rd., Right onto Thathcher, Right onto Mountain Meadows Rd., Left onto Douglas Fir Ct. 2nd house on the left | |
| County | Shasta | |
| Latitude | 40.554059 | |
| Longitude | -121.720077 | |
Address Information | ||
| Address | 36676 Douglas Fir Ct Court, Shingletown, CA 96088 | |
| Postal Code | 96088 | |
| City | Shingletown | |
| State | CA | |
| Country | United States | |
Listing Information | ||
| Listing Office | DoorTru | |
| Listing Agent | Sabrina Lopez | |
| Buyer Agency Compensation | 2.500 | |
| Buyer Agency Compensation Type | % | |
| Compensation Disclaimer | The offer of compensation is made only to participants of the MLS where the listing is filed. | |
| Special listing conditions | Standard | |
School Information | ||
| District | Shasta Union | |
MLS Information | ||
| Days on market | 1 | |
| MLS Status | Active | |
| Listing Date | Apr 15, 2024 | |
| Listing Last Modified | Apr 16, 2024 | |
| Tax ID | 701320039000 | |
| MLS # | SN24074728 | |
This information is believed to be accurate, but without any warranty.


