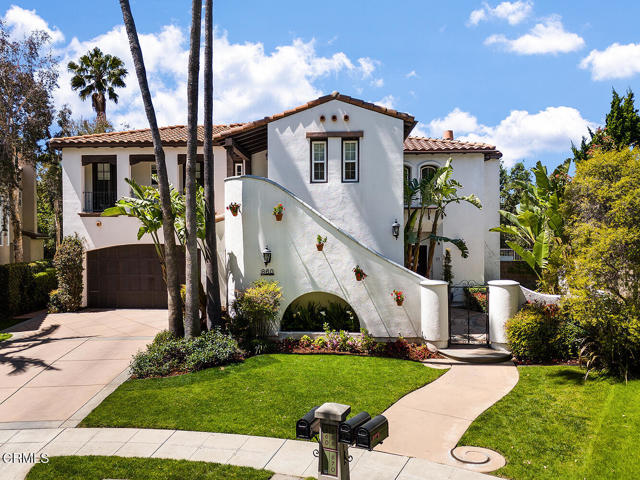Listing by: Gena Pinkerton, COMPASS, (818) 489-6644
5 Beds
6 Baths
3,925 SqFt
Active Under Contract
Located in the coveted Altadena gated community of La Vina. Situated in a cul-de-sac on a premier lot that was originally built as a model with its own gated pool and spa. Entry to the home is through a gated courtyard with built-in fountain. The formal 2 story soaring entry exudes dramatic light and leads to the living room with beautiful fireplace and then into the dining room with hand painted ceiling. The large, remodeled kitchen with a center island with seating, plus a built-in seating area, stainless top end appliances, built-in desk all adjoined to the spacious family room with built ins. This home also boasts a butler's pantry, great for entertaining. This home features 5 bedrooms (all ensuites with remodeled baths) plus a powder room. Follow the gracious staircase upstairs and you will find 3 of the ensuites and the primary with beautiful fireplace and spa like bathroom, over-sized closet, with an area that is being used as a home gym or could be a private sitting area or office with a private deck facing west. The upstairs family room/bonus room is currently being used as a home office. Also, one upstairs bedroom has an exterior stairway leading from the courtyard. There is also an additional bedroom suite downstairs that is currently being used as a playroom. The 2-car garage has access to the home through the large laundry room with sink, the single car garage is separate both with automatic rollup garage doors.Additional Features:3,886 sf as per assessor (measured at 3,925 sf), lot size 7,630 sf Built in 19975 bedrooms/ 5 full baths and 1 powder room (all bathrooms, kitchen and family room have been remodeled)Large, remodeled kitchen with island an adjoining great roomButler's pantry with wine refrigerator 2 Family rooms (one upstairs and one downstairs)1-2 car garage with direct access into laundry roomGated pool and spa with AquaLink interior controlsLarge outdoor entertainment areaDual zoned Heating and AirSecurity systemIndoor/outdoor Sonos surround sound systemInterior fire sprinklersCommunity pool and park with playgroundGated entryMello Roos (approximately 4 years left) & HOA
Property Details | ||
|---|---|---|
| Price | $2,400,000 | |
| Bedrooms | 5 | |
| Full Baths | 5 | |
| Half Baths | 1 | |
| Total Baths | 6 | |
| Property Style | Mediterranean | |
| Lot Size Area | 7629 | |
| Lot Size Area Units | Square Feet | |
| Acres | 0.1751 | |
| Property Type | Residential | |
| Sub type | SingleFamilyResidence | |
| MLS Sub type | Single Family Residence | |
| Stories | 2 | |
| Features | Cathedral Ceiling(s),Quartz Counters,Wired for Sound,Balcony,Two Story Ceilings,High Ceilings | |
| Year Built | 1997 | |
| Subdivision | Other | |
| View | None | |
| Roof | Spanish Tile | |
| Heating | Zoned | |
| Foundation | Slab | |
| Lot Description | Lawn,Cul-De-Sac,Yard,Landscaped | |
| Laundry Features | Inside,Gas Dryer Hookup,See Remarks | |
| Pool features | Fenced,In Ground,Private,Heated | |
| Parking Spaces | 3 | |
| Garage spaces | 3 | |
| Association Fee | 470 | |
| Association Amenities | Playground,Pool | |
Geographic Data | ||
| Directions | From the 210 Freeway East or West exit Lincoln Ave. go North until you reach the gate guard. Once inside the gate make an immediate left turn onto La Vina Lane home is located on the left towards end of cul de sac | |
| County | Los Angeles | |
| Latitude | 34.208359 | |
| Longitude | -118.16094 | |
| Market Area | 604 - Altadena | |
Address Information | ||
| Address | 860 La Vina Lane, Altadena, CA 91001 | |
| Postal Code | 91001 | |
| City | Altadena | |
| State | CA | |
| Country | United States | |
Listing Information | ||
| Listing Office | COMPASS | |
| Listing Agent | Gena Pinkerton | |
| Listing Agent Phone | (818) 489-6644 | |
| Buyer Agency Compensation | 2.500 | |
| Attribution Contact | (818) 489-6644 | |
| Buyer Agency Compensation Type | % | |
| Compensation Disclaimer | The offer of compensation is made only to participants of the MLS where the listing is filed. | |
| Special listing conditions | Standard | |
MLS Information | ||
| Days on market | 14 | |
| MLS Status | Active Under Contract | |
| Listing Date | Apr 15, 2024 | |
| Listing Last Modified | Apr 29, 2024 | |
| Tax ID | 5863023010 | |
| MLS Area | 604 - Altadena | |
| MLS # | P1-17238 | |
This information is believed to be accurate, but without any warranty.


