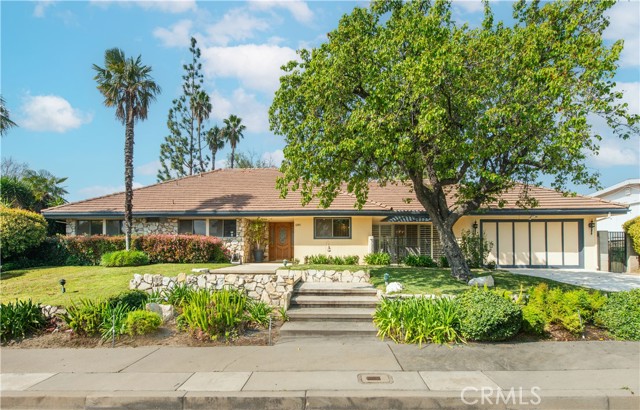Listing by: Diana Hagopian, Pinnacle Estate Properties, Inc., 818-581-1839
5 Beds
4 Baths
3,387 SqFt
Pending
Expansive single story 5-bedroom pool home in Knollwood Country Club Estates area. As you drive up, you are immediately greeted by the exceptional curb appeal. Enter through the front door and you will find close to 3400 sq/ft of spacious single story living space. Vaulted wood beamed ceilings and oversized glass sliders in both family room and living room allow for such character and charm. The notable and recognizable “rock fireplaces” that Knollwood area is known for separates these 2 grand rooms. Light and bright eat in kitchen opens up to a separate dining area, again with oversized glass slider that leads out to a quaint front courtyard area. An added plus is a game/pool room! Ideal floorplan with one bedroom and bath located on separate wing of the home. Generous primary retreat with 2 impressive sliders that lead out to relaxing pool and covered patio. Primary has tons of closet space with a walk-in closet and an additional 2 closets and charming vanity area. Primary bath has dual sinks, separate tub and recently updated shower that is handicap accessible. The three other bedrooms are all good sized and all have access to their own bathrooms. Large usable 17,167 flat lot. Entertainers’ private backyard awaits you, with oversized covered patio, pool and basketball hoop. Brand new roof put on in Nov 2023 and A/C is newer. First time in 53 years that this lovingly maintained home has been on the market and the pride of ownership is visible! Become the 3rd owner of this wonderful home and make it your own!
Property Details | ||
|---|---|---|
| Price | $1,475,000 | |
| Bedrooms | 5 | |
| Full Baths | 4 | |
| Total Baths | 4 | |
| Property Style | Ranch | |
| Lot Size Area | 17167 | |
| Lot Size Area Units | Square Feet | |
| Acres | 0.3941 | |
| Property Type | Residential | |
| Sub type | SingleFamilyResidence | |
| MLS Sub type | Single Family Residence | |
| Stories | 1 | |
| Features | Beamed Ceilings,In-Law Floorplan,Open Floorplan,Tile Counters,Wet Bar | |
| Exterior Features | Rain Gutters | |
| Year Built | 1965 | |
| View | Neighborhood | |
| Roof | Shingle | |
| Heating | Central | |
| Lot Description | Front Yard,Lot 10000-19999 Sqft | |
| Laundry Features | In Garage,Inside | |
| Pool features | Private | |
| Parking Description | Driveway | |
| Parking Spaces | 0 | |
| Garage spaces | 0 | |
| Association Fee | 0 | |
Geographic Data | ||
| Directions | Pineridge Dr to Kenny Dr | |
| County | Los Angeles | |
| Latitude | 34.297549 | |
| Longitude | -118.49844 | |
| Market Area | GH - Granada Hills | |
Address Information | ||
| Address | 12515 Kenny Drive, Granada Hills, CA 91344 | |
| Postal Code | 91344 | |
| City | Granada Hills | |
| State | CA | |
| Country | United States | |
Listing Information | ||
| Listing Office | Pinnacle Estate Properties, Inc. | |
| Listing Agent | Diana Hagopian | |
| Listing Agent Phone | 818-581-1839 | |
| Buyer Agency Compensation | 2.500 | |
| Attribution Contact | 818-581-1839 | |
| Buyer Agency Compensation Type | % | |
| Compensation Disclaimer | The offer of compensation is made only to participants of the MLS where the listing is filed. | |
| Special listing conditions | Standard,Trust | |
| Virtual Tour URL | https://matterport.com/discover/space/NVotFXvEswz | |
School Information | ||
| District | Los Angeles Unified | |
MLS Information | ||
| Days on market | 11 | |
| MLS Status | Pending | |
| Listing Date | Apr 2, 2024 | |
| Listing Last Modified | May 2, 2024 | |
| Tax ID | 2609021013 | |
| MLS Area | GH - Granada Hills | |
| MLS # | SR24062812 | |
This information is believed to be accurate, but without any warranty.


