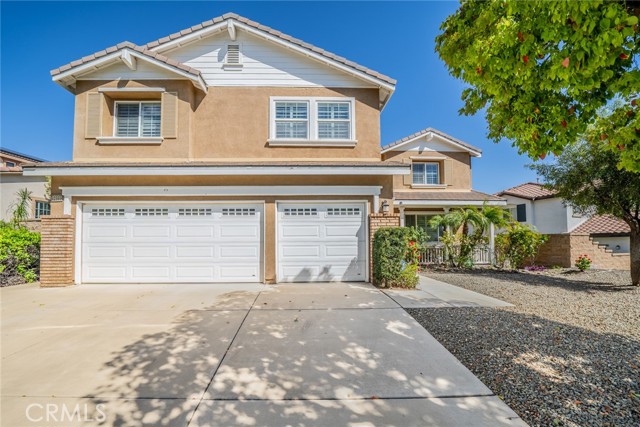Listing by: Veronica Navarro, Veronica Navarro Pro Realtors Group, 949-287-3210
5 Beds
3 Baths
3,399 SqFt
Active Under Contract
Beautiful Rosetta Canyon 2 Story Home Features 5 Bedrooms 3 Bathrooms And A Huge Bonus Room/Loft. Spacious Open Floor Plan Perfect For Entertaining And Hosting. As You Enter The Front Door You Will Be Greeted By High Ceilings, To The Right Is A Spacious Formal Living Room And Dining Room. Direct Access From Dining Room Into Upgraded Kitchen And Large Family Room With Fireplace and Custom Built-In Cabinet. First Floor Also Boasts A Main Floor Bedroom And Bathroom That Can Be Used For An Elderly Person Or As An Office. Home Comes With White Window Plantation Shutters Throughout. Main Floor Laundry Room. As You Make Your Way Upstairs You Will Notice Double Doors That Welcome You Into A Spacious Primary Bedroom Suite, Bathroom Features Dual Sink Vanity, Separate Tub And Shower And A Large Walk-In Closet with 2 Doors For His And Her Access. Huge Bonus Loft Upstairs Has Plenty Of Space For Your Large Family, Can Be Used As A Play Room, Man cave, Home Theatre Or Bedroom. This Beautiful Home Sits On A Large Lot That Was Set Up With Water Conservation In Mind. The Backyard Features A Large Covered Patio with Ceiling Fans and Lighting, Nice Trees, Plants And A Storage Shed. This Home Is Conveniently Located Near Rosetta Canyon Sports Park, Shopping Center, Dining And Easy 15 Fwy Access and Ortega Hwy.
Property Details | ||
|---|---|---|
| Price | $724,888 | |
| Bedrooms | 5 | |
| Full Baths | 3 | |
| Total Baths | 3 | |
| Property Style | Traditional | |
| Lot Size Area | 11326 | |
| Lot Size Area Units | Square Feet | |
| Acres | 0.26 | |
| Property Type | Residential | |
| Sub type | SingleFamilyResidence | |
| MLS Sub type | Single Family Residence | |
| Stories | 2 | |
| Features | Built-in Features,Granite Counters,High Ceilings,Open Floorplan,Recessed Lighting | |
| Year Built | 2007 | |
| View | Park/Greenbelt | |
| Roof | Tile | |
| Heating | Central | |
| Accessibility | None | |
| Lot Description | 0-1 Unit/Acre,Park Nearby,Yard | |
| Laundry Features | Gas Dryer Hookup,Individual Room,Inside | |
| Pool features | None | |
| Parking Description | Direct Garage Access,Driveway,Garage,Garage Faces Front,Street | |
| Parking Spaces | 3 | |
| Garage spaces | 3 | |
| Association Fee | 126 | |
| Association Amenities | Biking Trails,Hiking Trails,Maintenance Grounds | |
Geographic Data | ||
| Directions | Left on Central Ave. Right on Rosetta Canyon Dr. Right onto Diana Ln. | |
| County | Riverside | |
| Latitude | 33.697951 | |
| Longitude | -117.322224 | |
| Market Area | 699 - Not Defined | |
Address Information | ||
| Address | 40989 Diana Lane, Lake Elsinore, CA 92532 | |
| Postal Code | 92532 | |
| City | Lake Elsinore | |
| State | CA | |
| Country | United States | |
Listing Information | ||
| Listing Office | Veronica Navarro Pro Realtors Group | |
| Listing Agent | Veronica Navarro | |
| Listing Agent Phone | 949-287-3210 | |
| Buyer Agency Compensation | 2.000 | |
| Attribution Contact | 949-287-3210 | |
| Buyer Agency Compensation Type | % | |
| Compensation Disclaimer | The offer of compensation is made only to participants of the MLS where the listing is filed. | |
| Special listing conditions | Standard | |
School Information | ||
| District | Lake Elsinore Unified | |
MLS Information | ||
| Days on market | 18 | |
| MLS Status | Active Under Contract | |
| Listing Date | Apr 16, 2024 | |
| Listing Last Modified | May 4, 2024 | |
| Tax ID | 347533013 | |
| MLS Area | 699 - Not Defined | |
| MLS # | IG24073340 | |
This information is believed to be accurate, but without any warranty.


