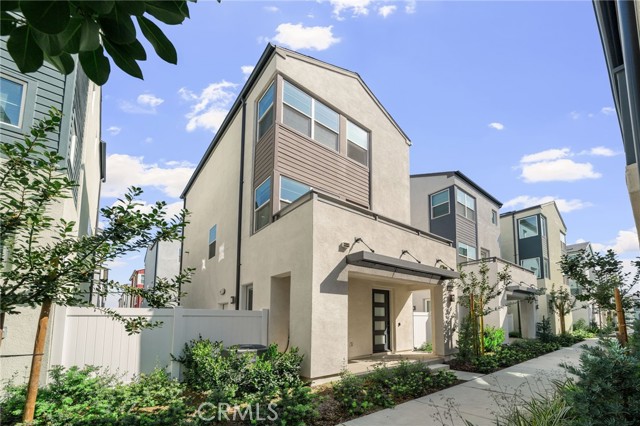Listing by: Tyir Heywood, Fiv Realty Co., tyir@providentrealestate.com
2 Beds
3 Baths
1,197 SqFt
Active
Welcome to this stunning condo nestled in Ontario Ranch, offering nearly 1,200 sq ft of luxurious living space. Boasting two bedrooms and 2 1/2 bathrooms, this pristine property features paid off solar panels and a three-story layout for ultimate comfort and convenience. Upon entry, you're greeted by the inviting first floor, featuring a spacious office area and direct access to your outdoor patio, perfect for relaxing or entertaining guests. Ascending to the second story, you'll find the heart of the home - the main family areas. The kitchen is a chef's dream, complete with granite countertops, stainless steel appliances, a center island with additional seating, and ample upgraded cabinet space. The adjacent family room offers access to the second-floor balcony, providing a serene spot to enjoy your morning coffee or unwind after a long day. On the third floor awaits the luxurious master bedroom suite, boasting a private bathroom, offering a tranquil retreat from the hustle and bustle of everyday life. This exceptional community offers a wealth of amenities, including a private pool and spa, community center, fire pit, outdoor picnic areas, clubhouse, parks, and more. Conveniently located just minutes away from shopping centers, dining options, and major freeways, this is the epitome of modern living. Don't miss out on the opportunity to make this your dream home. Schedule your private showing today and experience luxury living at its finest!
Property Details | ||
|---|---|---|
| Price | $548,888 | |
| Bedrooms | 2 | |
| Full Baths | 2 | |
| Half Baths | 1 | |
| Total Baths | 3 | |
| Lot Size Area | 1000 | |
| Lot Size Area Units | Square Feet | |
| Acres | 0.023 | |
| Property Type | Residential | |
| Sub type | Condominium | |
| MLS Sub type | Condominium | |
| Stories | 3 | |
| Features | Ceiling Fan(s),Recessed Lighting | |
| Year Built | 2022 | |
| View | Mountain(s),Neighborhood | |
| Lot Description | 0-1 Unit/Acre | |
| Laundry Features | In Closet,Inside | |
| Pool features | Association | |
| Parking Description | Driveway,Garage | |
| Parking Spaces | 2 | |
| Garage spaces | 1 | |
| Association Fee | 285 | |
| Association Amenities | Pool,Spa/Hot Tub,Fire Pit,Barbecue,Outdoor Cooking Area,Call for Rules | |
Geographic Data | ||
| Directions | Off of S. Archibald Ave. | |
| County | San Bernardino | |
| Latitude | 33.992317 | |
| Longitude | -117.598305 | |
| Market Area | 686 - Ontario | |
Address Information | ||
| Address | 4465 S Grant Paseo, Ontario, CA 91762 | |
| Postal Code | 91762 | |
| City | Ontario | |
| State | CA | |
| Country | United States | |
Listing Information | ||
| Listing Office | Fiv Realty Co. | |
| Listing Agent | Tyir Heywood | |
| Listing Agent Phone | tyir@providentrealestate.com | |
| Buyer Agency Compensation | 2.000 | |
| Attribution Contact | tyir@providentrealestate.com | |
| Buyer Agency Compensation Type | % | |
| Compensation Disclaimer | The offer of compensation is made only to participants of the MLS where the listing is filed. | |
| Special listing conditions | Standard | |
School Information | ||
| District | Chaffey Joint Union High | |
MLS Information | ||
| Days on market | 9 | |
| MLS Status | Active | |
| Listing Date | Apr 16, 2024 | |
| Listing Last Modified | Apr 25, 2024 | |
| Tax ID | 0218073430000 | |
| MLS Area | 686 - Ontario | |
| MLS # | IG24075187 | |
This information is believed to be accurate, but without any warranty.


