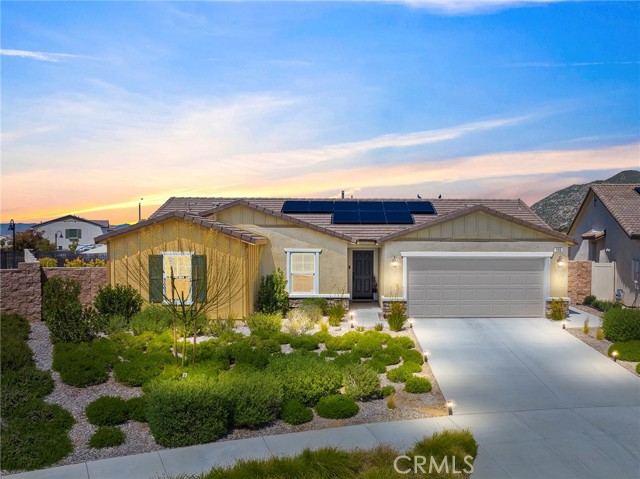Listing by: Raejean Belsaguy, Home Huntress Real Estate, 951-265-2937
3 Beds
2 Baths
1,436 SqFt
Pending
Step into luxury with this immaculate, nearly new home boasting a HUGE backyard and million-dollar mountain views. As you enter, custom lighting illuminates the foyer, welcoming you into a spacious family room offering panoramic views of the majestic mountains. The kitchen, seamlessly integrated with the family room, features a sizable island, granite countertops, upgraded appliances, farmhouse sink, custom backsplash, and upgraded cabinetry, tech drawer for device charging, all complemented by the captivating mountain scenery visible from the kitchen window. The primary suite is a sanctuary with its own mesmerizing mountain views, expansive walk-in closet, and an upgraded ensuite bathroom showcasing a step-in shower, honed marble countertops, and elegant hickory-colored luxury vinyl plank flooring. Additionally, a generous linen closet provides ample storage space that could double as a secondary clothing closet. The hall bathroom echoes the same level of refinement with lvp flooring, honed marble countertops, tub/shower combo, and upgraded fixtures. Two additional bedrooms offer spacious comfort, enhanced by custom closet doors and abundant natural light. The indoor laundry room is thoughtfully appointed with 2 custom storage cabinets and a folding table with practicality in mind. Stepping outside, the HUGE backyard presents a picturesque panorama of the mountains, complemented by meticulously landscaped lawn and herb garden, new sprinkler system, a fire pit area with decomposed granite/gravel, privacy fencing, and a concrete patio perfect for outdoor entertaining. Plenty of room to add a pool! A functional storage shed is included for added convenience. This home is packed with modern conveniences, including custom automatic exterior lighting, WI-FI smart thermostat, , a dual-controlled whole house fan, tankless water heater, rain gutters in rear yard, and PAID OFF solar panels. Residents of McSweeny Farms are treated to exceptional community amenities, including a full gym, clubhouse, a sprawling pool and spa area with multiple BBQs, covered lounge chairs, and picnic spots, walking trails, dog parks, and sports courts. As an added bonus, 24-hour security patrols throughout the community. You have grocery shopping, Starbucks, and gas stations just 7 minutes away! Don't miss the opportunity to make this unparalleled residence your own—a blend of luxury, comfort, and stunning natural beauty awaits in every corner.
Property Details | ||
|---|---|---|
| Price | $449,900 | |
| Bedrooms | 3 | |
| Full Baths | 2 | |
| Total Baths | 2 | |
| Lot Size Area | 8276 | |
| Lot Size Area Units | Square Feet | |
| Acres | 0.19 | |
| Property Type | Residential | |
| Sub type | SingleFamilyResidence | |
| MLS Sub type | Single Family Residence | |
| Stories | 1 | |
| Features | Open Floorplan,Pantry | |
| Exterior Features | Lighting | |
| Year Built | 2022 | |
| View | Hills,Mountain(s),Park/Greenbelt,Rocks | |
| Heating | Central | |
| Lot Description | Back Yard,Front Yard,Level,Park Nearby,Sprinkler System,Sprinklers Drip System,Sprinklers Timer,Yard | |
| Laundry Features | Gas & Electric Dryer Hookup,Individual Room,Stackable | |
| Pool features | Association,Community | |
| Parking Description | Driveway,Garage,Public,Street | |
| Parking Spaces | 4 | |
| Garage spaces | 2 | |
| Association Fee | 194 | |
| Association Amenities | Pool,Spa/Hot Tub,Barbecue,Outdoor Cooking Area,Picnic Area,Playground,Dog Park,Sport Court,Biking Trails,Hiking Trails,Jogging Track,Gym/Ex Room,Clubhouse,Maintenance Grounds,Pet Rules,Call for Rules,Management,Security | |
Geographic Data | ||
| Directions | east on Domenigoni, right on State, left on McSweeny, right on S. Village Loop , left on Parsnip, right on Homeward, left on Corkwood | |
| County | Riverside | |
| Latitude | 33.692399 | |
| Longitude | -116.963876 | |
| Market Area | SRCAR - Southwest Riverside County | |
Address Information | ||
| Address | 590 Corkwood Street, Hemet, CA 92543 | |
| Postal Code | 92543 | |
| City | Hemet | |
| State | CA | |
| Country | United States | |
Listing Information | ||
| Listing Office | Home Huntress Real Estate | |
| Listing Agent | Raejean Belsaguy | |
| Listing Agent Phone | 951-265-2937 | |
| Buyer Agency Compensation | 2.500 | |
| Attribution Contact | 951-265-2937 | |
| Buyer Agency Compensation Type | % | |
| Compensation Disclaimer | The offer of compensation is made only to participants of the MLS where the listing is filed. | |
| Special listing conditions | Standard | |
| Virtual Tour URL | https://youtu.be/YSQaS4IugOY?si=QJT8dFXTMX3yAquH | |
School Information | ||
| District | Hemet Unified | |
MLS Information | ||
| Days on market | 4 | |
| MLS Status | Pending | |
| Listing Date | Apr 9, 2024 | |
| Listing Last Modified | Apr 17, 2024 | |
| Tax ID | 454491018 | |
| MLS Area | SRCAR - Southwest Riverside County | |
| MLS # | SW24070316 | |
This information is believed to be accurate, but without any warranty.


