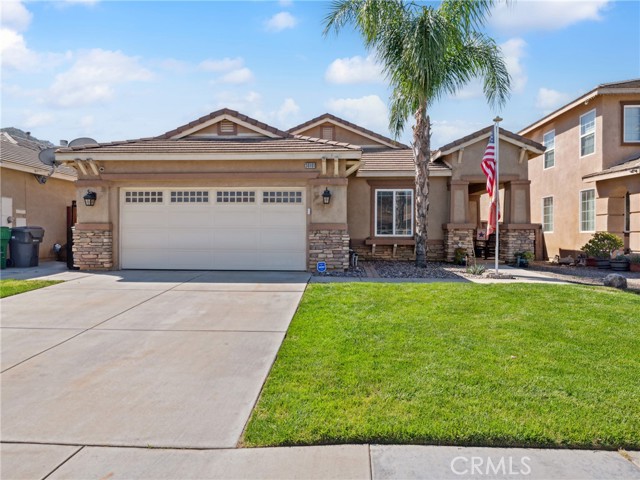Listing by: Kyle Zimbro, Coldwell Banker Home Source, 7609002826
3 Beds
2 Baths
1,630 SqFt
Pending
Beautiful turn key home that has been both upgraded and updated! This great family home offers an open floor plan with 1630 +/- square feet of living space with large living room, kitchen with island, dining area, office nook, 3 spacious bedrooms, 2 baths, and indoor laundry. As you enter and walk past the entryway you find yourself in the open living room with fireplace. Just off the living room is the upgraded kitchen that overlooks the great room with granite countertops, black stainless steel appliances, and an island for additional prep space. The dining area is located just next to that featuring a wood accent wall. The open hallway wraps around the living room and offers a tucked away office nook for additional space and convenience. The primary suite has a walk in closet and a spacious bathroom with dual vanity and updated mirrors and lighting fixtures. The other full bath located down the hall has a freshly painted vanity and recently replaced vinyl tile flooring with grout. Bedrooms 2 and 3 are good size and also have upgraded ceiling fans. The laundry offers storage and has direct access to the 2 car garage. Outside features more upgrades and improvements the sellers have added over the years. You walk onto the back patio and will immediately notice the stamped concrete and the newer alumawood covered patio that runs the length of the back of the home that also has a wired patio fan making it an incredible space to entertain family and friends. The backyard also offers low maintenance synthetic grass and a small garden area. Last but not least this property also offers PAID OFF SOLAR which is a great monthly cost savings that the next buyer will benefit from. Make a point to schedule a showing for this thoughtfully upgraded home today!
Property Details | ||
|---|---|---|
| Price | $540,000 | |
| Bedrooms | 3 | |
| Full Baths | 2 | |
| Total Baths | 2 | |
| Lot Size Area | 4792 | |
| Lot Size Area Units | Square Feet | |
| Acres | 0.11 | |
| Property Type | Residential | |
| Sub type | SingleFamilyResidence | |
| MLS Sub type | Single Family Residence | |
| Stories | 1 | |
| Features | Ceiling Fan(s),Granite Counters | |
| Year Built | 2005 | |
| View | Hills,Neighborhood | |
| Heating | Central | |
| Lot Description | 0-1 Unit/Acre | |
| Laundry Features | Individual Room,Inside | |
| Pool features | None | |
| Parking Spaces | 4 | |
| Garage spaces | 2 | |
| Association Fee | 0 | |
Geographic Data | ||
| Directions | From State Route 74, South on Briggs, East on Mclaughlin, South on Iron Mountain, West on Mount Menifee to property | |
| County | Riverside | |
| Latitude | 33.735123 | |
| Longitude | -117.134862 | |
| Market Area | SRCAR - Southwest Riverside County | |
Address Information | ||
| Address | 30101 Mount Menifee Street, Menifee, CA 92585 | |
| Postal Code | 92585 | |
| City | Menifee | |
| State | CA | |
| Country | United States | |
Listing Information | ||
| Listing Office | Coldwell Banker Home Source | |
| Listing Agent | Kyle Zimbro | |
| Listing Agent Phone | 7609002826 | |
| Buyer Agency Compensation | 2.250 | |
| Attribution Contact | 7609002826 | |
| Buyer Agency Compensation Type | % | |
| Compensation Disclaimer | The offer of compensation is made only to participants of the MLS where the listing is filed. | |
| Special listing conditions | Standard | |
School Information | ||
| District | Romoland | |
MLS Information | ||
| Days on market | 10 | |
| MLS Status | Pending | |
| Listing Date | Apr 17, 2024 | |
| Listing Last Modified | Apr 29, 2024 | |
| Tax ID | 459311026 | |
| MLS Area | SRCAR - Southwest Riverside County | |
| MLS # | HD24075577 | |
This information is believed to be accurate, but without any warranty.


