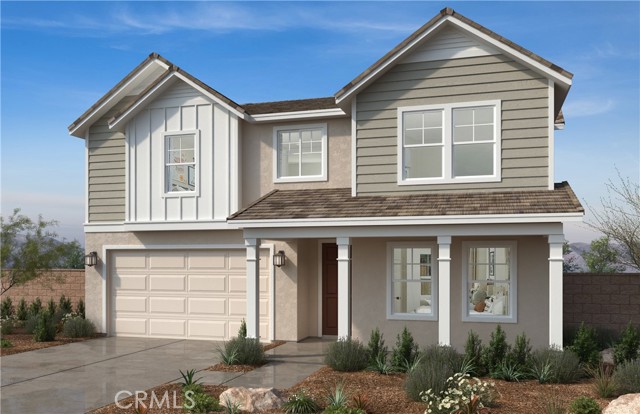Listing by: PATRICIA MARTINEZ, KB HOME, 951-316-6052
4 Beds
3 Baths
2,524 SqFt
Pending
This beautiful two-story home is conveniently situated with easy access to the 60, 15, and 91 freeways. With shopping and dining opportunities at your fingertips. Thoughtful floorplan features a spacious den on the first floor with the option to personalize and convert to a fifth bedroom. Highly desirable open concept: spacious kitchen with island that overlooks the great room. Upstairs showcases a large loft, primary bedroom with walk in closet and bathroom on separate ends, and three oversized bedrooms. Please keep in mind, construction has not yet begun and there's still time to visit the design studio and personalize to fit your taste and budget. Photo is a rendering of the model. Buyer can either lease or purchase the Solar.
Property Details | ||
|---|---|---|
| Price | $835,990 | |
| Bedrooms | 4 | |
| Full Baths | 2 | |
| Half Baths | 1 | |
| Total Baths | 3 | |
| Property Style | Ranch | |
| Lot Size Area | 4620 | |
| Lot Size Area Units | Square Feet | |
| Acres | 0.1061 | |
| Property Type | Residential | |
| Sub type | SingleFamilyResidence | |
| MLS Sub type | Single Family Residence | |
| Stories | 2 | |
| Features | Granite Counters,High Ceilings | |
| Year Built | 2024 | |
| View | None | |
| Heating | ENERGY STAR Qualified Equipment | |
| Lot Description | Sprinklers Drip System | |
| Laundry Features | Individual Room,Inside | |
| Pool features | None | |
| Parking Description | Driveway,Garage | |
| Parking Spaces | 2 | |
| Garage spaces | 2 | |
| Association Fee | 295 | |
| Association Amenities | Maintenance Grounds | |
Geographic Data | ||
| Directions | From I-15, exit Cantu-Galleano Ranch Rd. heading west. Turn right on S. Archibald Ave. and left on Dolomite St. Follow signs to sales center. OR: From Hwy. 60, exit S. Archibald Ave. heading south. Turn right on Dolomite St. and follow signs to sales | |
| County | San Bernardino | |
| Latitude | 34.009425 | |
| Longitude | -117.594527 | |
| Market Area | 686 - Ontario | |
Address Information | ||
| Address | 2642 E Towhee Street, Ontario, CA 91761 | |
| Postal Code | 91761 | |
| City | Ontario | |
| State | CA | |
| Country | United States | |
Listing Information | ||
| Listing Office | KB HOME | |
| Listing Agent | PATRICIA MARTINEZ | |
| Listing Agent Phone | 951-316-6052 | |
| Attribution Contact | 951-316-6052 | |
| Compensation Disclaimer | The offer of compensation is made only to participants of the MLS where the listing is filed. | |
| Special listing conditions | Standard | |
| Ownership | None | |
School Information | ||
| District | Mountain View | |
| Elementary School | Parkview | |
| Middle School | Grace Yokley | |
| High School | Colony | |
MLS Information | ||
| Days on market | 86 | |
| MLS Status | Pending | |
| Listing Date | Apr 17, 2024 | |
| Listing Last Modified | Aug 15, 2024 | |
| MLS Area | 686 - Ontario | |
| MLS # | IV24076726 | |
This information is believed to be accurate, but without any warranty.


