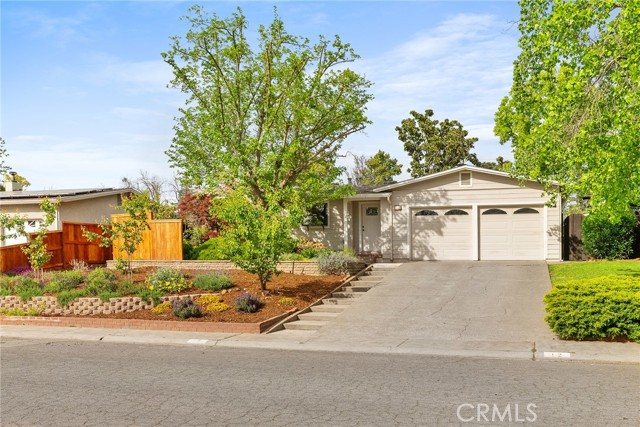Listing by: Emmett Jacobi, Century 21 Select Real Estate, Inc., 530-519-6333
3 Beds
2 Baths
1,426 SqFt
Pending
Move right on into this midcentury delight. This location is choice, tucked away off of the beaten path and close to Bidwell Park, Hooker Oak Park, Sierra View Elementary School, and PV High School. Beautiful landscaped curb appeal which was recently converted into a water saving flower garden. Inside you are greeted with the original oak hardwood floors that are in great shape, fresh paint, clean white kitchen with pop-out windows looking out to the front. Large living room with a gas fireplace and a great flow down the hall to the bedrooms and bathrooms. The master bathroom has an expanded custom walk in shower, and both bathrooms have updated quartz countertops. There have been upgrades to the electrical outlets with some grounded outlets added throughout the house. There is an ultra quiet, insulated whole house fan, upgraded insulation in the attic and floors. Off of the living room leads you out to the fully enclosed sun room with windows and screens so that you can enjoy the space without annoying bugs and mosquitos. Outside in the back there is a recently constructed redwood deck, raised garden beds, and a private back lawn. Along the side of the house there is a metal storage shed and another stick built shed, with electricity, that would be great for more storage, a shop, gardening supplies, etc. The garage was recently painted and has 220V wired for an electric vehicle charging station, an two additional 220V outlets, one for welding and the other for the dryer. The electric service panel was upgraded to a 200 amp panel in 2020.
Property Details | ||
|---|---|---|
| Price | $450,000 | |
| Bedrooms | 3 | |
| Full Baths | 2 | |
| Total Baths | 2 | |
| Property Style | Ranch | |
| Lot Size Area | 7405 | |
| Lot Size Area Units | Square Feet | |
| Acres | 0.17 | |
| Property Type | Residential | |
| Sub type | SingleFamilyResidence | |
| MLS Sub type | Single Family Residence | |
| Stories | 1 | |
| Features | Ceiling Fan(s) | |
| Year Built | 1958 | |
| View | Neighborhood | |
| Roof | Composition | |
| Heating | Central | |
| Foundation | Concrete Perimeter,Raised | |
| Accessibility | 2+ Access Exits | |
| Lot Description | Back Yard,Front Yard,Garden,Landscaped,Lawn,Sprinkler System,Sprinklers Timer | |
| Laundry Features | In Garage | |
| Pool features | None | |
| Parking Description | Driveway Up Slope From Street,Garage Faces Front,Garage - Two Door,Garage Door Opener,Off Street | |
| Parking Spaces | 2 | |
| Garage spaces | 2 | |
| Association Fee | 0 | |
Geographic Data | ||
| Directions | Madrone to Filbert to Amber Way | |
| County | Butte | |
| Latitude | 39.752572 | |
| Longitude | -121.811074 | |
Address Information | ||
| Address | 12 Amber Way, Chico, CA 95926 | |
| Postal Code | 95926 | |
| City | Chico | |
| State | CA | |
| Country | United States | |
Listing Information | ||
| Listing Office | Century 21 Select Real Estate, Inc. | |
| Listing Agent | Emmett Jacobi | |
| Listing Agent Phone | 530-519-6333 | |
| Buyer Agency Compensation | 3.000 | |
| Attribution Contact | 530-519-6333 | |
| Buyer Agency Compensation Type | % | |
| Compensation Disclaimer | The offer of compensation is made only to participants of the MLS where the listing is filed. | |
| Special listing conditions | Standard,Trust | |
School Information | ||
| District | Chico Unified | |
MLS Information | ||
| Days on market | 6 | |
| MLS Status | Pending | |
| Listing Date | Apr 17, 2024 | |
| Listing Last Modified | Apr 23, 2024 | |
| Tax ID | 045520031000 | |
| MLS # | SN24076496 | |
This information is believed to be accurate, but without any warranty.


