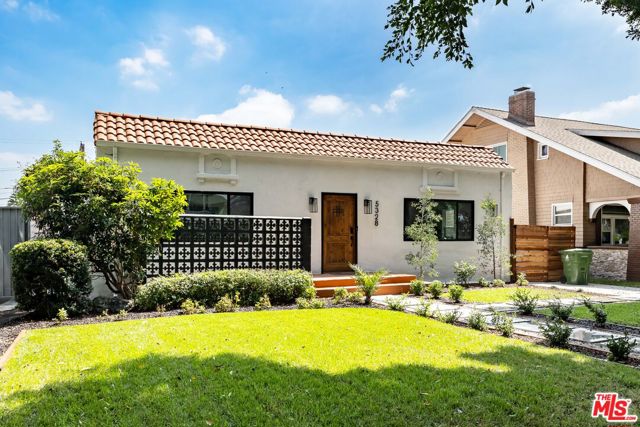Listing by: Marv Peters, Park Hills Heights Realty Group
4 Beds
2 Baths
1,967 SqFt
Active
Welcome to this exquitely remodeled Spanish home, where classic elegance meets modern comfort and style. Situated on a beautiful tree-lined street, this spacious home boasts 1,844 square feet of thoughtfully designed living space. Upon entering, you're greeted by an inviting open floor plan that seamlessly combines the living, dining, and kitchen, creating a spacious and airy ambiance. The wide plank wood flooring adds warmth and character, complementing the Spanish-style architecture. Dual pane windows flood the interior with natural light while providing energy efficiency and sound insulation. The heart of this home is its brand new kitchen, a chef's dream come true. Adorned with gold hardware and finishes, it exudes luxury and sophistication. From gleaming countertops to top-of-the-line appliances, every detail has been carefully selected to elevate your culinary experience. As you make your way through the home, you'll experience a beatiful den and dry bar, with glass front wood cabinetry, moving past the dry bar you'll notice three spacious bedrooms, each easily fitting a king bed, each with ample closet space. Retreat to the serene master suite, featuring an oversized walk in closet, and a spa-like ensuite bathroom, equipped with a wall-mounted vanity, an oversized, dual step-in shower and a deep soaker tub ..Step outside to discover your own private oasis. The front and rear yards have been meticulously landscaped, creating inviting outdoor spaces for relaxation and entertainment. Enjoy al fresco dining on the patio or gather around the fire pit under the stars. The 200 amp electrical panel is more than sufficient to power the home and even offers the option of adding an electric car charging station downt the line. Adding to the allure of this property is a newly built 120 square foot casita, perfect for use as a home office, guest suite, or creative studio. The possibilities are endless. Conveniently located near schools, parks, and shopping, this Spanish home offers the perfect blend of style, comfort, and functionality. Don't miss the opportunity to make it yours and start living the quintessential California lifestyle.
Property Details | ||
|---|---|---|
| Price | $1,299,000 | |
| Bedrooms | 4 | |
| Full Baths | 2 | |
| Half Baths | 0 | |
| Total Baths | 2 | |
| Property Style | Spanish | |
| Lot Size | 50x150 | |
| Lot Size Area | 7502 | |
| Lot Size Area Units | Square Feet | |
| Acres | 0.1722 | |
| Property Type | Residential | |
| Sub type | SingleFamilyResidence | |
| MLS Sub type | Single Family Residence | |
| Stories | 1 | |
| Year Built | 1923 | |
| View | None | |
| Heating | Central | |
| Laundry Features | Washer Included,Dryer Included,Inside | |
| Pool features | None | |
| Parking Description | Driveway | |
| Parking Spaces | 4 | |
| Garage spaces | 0 | |
Geographic Data | ||
| Directions | 52nd St East of Crenshaw Bl. | |
| County | Los Angeles | |
| Latitude | 33.99407 | |
| Longitude | -118.32902 | |
| Market Area | PHHT - Park Hills Heights | |
Address Information | ||
| Address | 5328 11th Avenue, Los Angeles, CA 90043 | |
| Postal Code | 90043 | |
| City | Los Angeles | |
| State | CA | |
| Country | United States | |
Listing Information | ||
| Listing Office | Park Hills Heights Realty Group | |
| Listing Agent | Marv Peters | |
| Buyer Agency Compensation | 2.500 | |
| Buyer Agency Compensation Type | % | |
| Compensation Disclaimer | The offer of compensation is made only to participants of the MLS where the listing is filed. | |
| Special listing conditions | Standard | |
MLS Information | ||
| Days on market | 8 | |
| MLS Status | Active | |
| Listing Date | Apr 17, 2024 | |
| Listing Last Modified | Apr 25, 2024 | |
| Tax ID | 5006012006 | |
| MLS Area | PHHT - Park Hills Heights | |
| MLS # | 24369215 | |
This information is believed to be accurate, but without any warranty.


