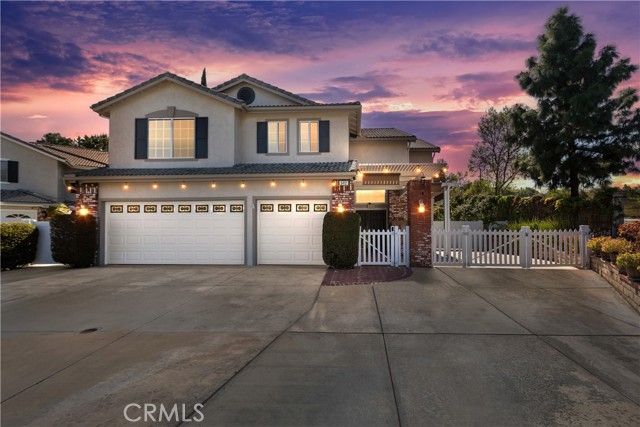Listing by: KARI JANIKOWSKI, KJ Realty Group Inc., 951-283-4736
5 Beds
3 Baths
2,995 SqFt
Pending
***GORGEOUS HOME with POOL, SPA in a CULDESAC nestled along the CANYON*** This Highly Desirable area of Sycamore Canyon Wilderness Park with tons of Walking Trails, Mountain Bike riding and is the Perfect Commuter Location too. This Beautiful Two Story Home is Immaculate and is just under 3000 Sq. Ft., 5 Bedrooms, 3 Baths, Large lot (13,503 Sq. Ft) an Amazing Backyard with BBQ, Water Slide, Pool, Spa and a Huge Covered Patio area and 3 Car Garage. The Courtyard leads to a grand Foyer with vaulted ceilings in the Living Room & Dining Room. The Kitchen has an Island, Granite Countertops, Pantry and Stainless Steel Appliances overlooking the large Family Room with Fireplace. There is a downstairs Bedroom with adjacent Bathroom and Walk-In Shower perfect for Guests or In-Laws and separate large Laundry Room. Upstairs there is a Huge Primary Suite with a sitting area, Views of the Pool, 2 Large Walk-In Mirrored Closets, Double Sinks, Soaking Tub and separate Walk-In Shower. The 3 additional Bedrooms upstairs are spacious with an additional full Bathroom. NEW Exterior Paint, Beautiful Hardwood Floors, Wood Shutters throughout, Whole House Fan and tons of Upgrades too. The Backyard is Paradise with a Pool, Spa, Slide, Lush Landscaping and tons of privacy. Large Side Yard perfect for Parking or Medium Size Trailers. This TURNKEY home exemplifies a true PRIDE OF OWNERSHIP!! Low Tax Rate & No HOA.
Property Details | ||
|---|---|---|
| Price | $949,000 | |
| Bedrooms | 5 | |
| Full Baths | 3 | |
| Total Baths | 3 | |
| Property Style | Traditional | |
| Lot Size Area | 13504 | |
| Lot Size Area Units | Square Feet | |
| Acres | 0.31 | |
| Property Type | Residential | |
| Sub type | SingleFamilyResidence | |
| MLS Sub type | Single Family Residence | |
| Stories | 2 | |
| Features | Ceiling Fan(s),Crown Molding,Granite Counters,High Ceilings,Pantry,Recessed Lighting | |
| Year Built | 1998 | |
| View | Canyon | |
| Roof | Tile | |
| Heating | Central,Forced Air | |
| Foundation | Slab | |
| Lot Description | Cul-De-Sac,Lot 10000-19999 Sqft | |
| Laundry Features | Individual Room | |
| Pool features | Private | |
| Parking Description | Garage - Single Door,Garage - Two Door,Garage Door Opener,RV Access/Parking | |
| Parking Spaces | 6 | |
| Garage spaces | 3 | |
| Association Fee | 0 | |
Geographic Data | ||
| Directions | Central, south on Lochmore, Left on Deveron, House is on right side | |
| County | Riverside | |
| Latitude | 33.953257 | |
| Longitude | -117.312979 | |
| Market Area | 252 - Riverside | |
Address Information | ||
| Address | 5412 Deveron Court, Riverside, CA 92507 | |
| Postal Code | 92507 | |
| City | Riverside | |
| State | CA | |
| Country | United States | |
Listing Information | ||
| Listing Office | KJ Realty Group Inc. | |
| Listing Agent | KARI JANIKOWSKI | |
| Listing Agent Phone | 951-283-4736 | |
| Buyer Agency Compensation | 2.000 | |
| Attribution Contact | 951-283-4736 | |
| Buyer Agency Compensation Type | % | |
| Compensation Disclaimer | The offer of compensation is made only to participants of the MLS where the listing is filed. | |
| Special listing conditions | Standard | |
| Virtual Tour URL | https://www.tourfactory.com/idxr3143305 | |
School Information | ||
| District | Riverside Unified | |
MLS Information | ||
| Days on market | 12 | |
| MLS Status | Pending | |
| Listing Date | Apr 17, 2024 | |
| Listing Last Modified | Apr 30, 2024 | |
| Tax ID | 256361005 | |
| MLS Area | 252 - Riverside | |
| MLS # | IV24076188 | |
This information is believed to be accurate, but without any warranty.


