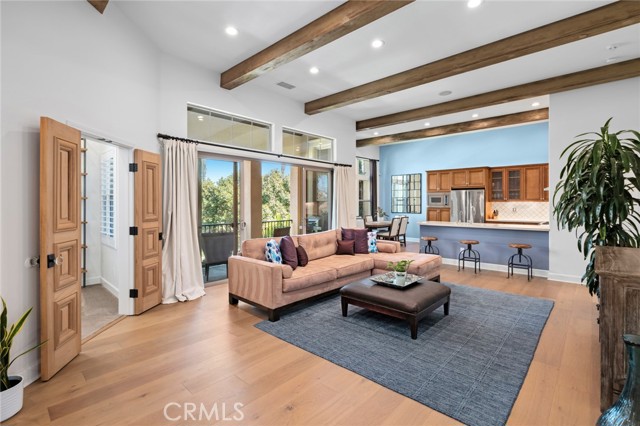Listing by: Kelly Sletten, Prism Link Properties, 714-745-7272
3 Beds
3 Baths
1,858 SqFt
Active Under Contract
Welcome to your private oasis! This stunning former model home boasts contemporary elegance and meticulous attention to detail. Located in the sought-after Woodbury Community in Irvine, this home offers resort-style living at its finest. The spacious floor plan features 2 primary suites with walk-in custom closet organizers, crown molding, plantation shutters, dual sinks with tiled backsplash and large tiled shower area. A 3rd guest bedroom, along with a conveniently located guest powder room, completes the ensemble of a functional living space. With no neighbors behind or in front, enjoy tranquility and privacy. Step into the open living space, highlighted by 12 ft high beamed ceilings and oversized windows allowing ample natural light throughout the main living area. The kitchen is a chef's dream with custom finished cabinets, Viking stainless steel appliances, and a beautiful full tiled backsplash. Luxury upgrades abound, including an upgraded prewired Sonos Sound system, luxurious engineered hardwood floors throughout, recessed lighting, custom solid doors, Nest Thermostat, and more. Smart home features such as a hardwired alarm system, Chamberlin Smart Garage door opener, Schlage Connect locks, Lutron Caseta Smart Lighting, Ring Doorbell, and Reverse Osmosis Kitchen Water Filter offer convenience and peace of mind. Enjoy greenbelt views from the generous sized balcony, den, great room, and kitchen. The home also features a spacious laundry area with a sink and direct access to an oversized 2-car garage with epoxy flooring. Woodbury residents enjoy a plethora of amenities including swimming pools, heated spas, clubhouse, floodlit tennis, pickleball and basketball courts, playgrounds, and nearby access to Jeffrey Trail for outdoor recreation. Conveniently located in Irvine, this home is walking distance to amenities, Woodbury Shopping Center and The Great Park. Award-winning Irvine Unified Schools, including Woodbury Elementary, Jeffrey Trail Middle School, Portola High School and Irvine Montessori Schools, just a short distance away. This home offers the perfect blend of luxury, comfort, and convenience. Don't miss out on the opportunity to make this your dream home!
Property Details | ||
|---|---|---|
| Price | $1,498,000 | |
| Bedrooms | 3 | |
| Full Baths | 2 | |
| Half Baths | 1 | |
| Total Baths | 3 | |
| Property Style | Contemporary | |
| Lot Size Area | 0 | |
| Lot Size Area Units | Square Feet | |
| Acres | 0 | |
| Property Type | Residential | |
| Sub type | Condominium | |
| MLS Sub type | Condominium | |
| Stories | 2 | |
| Features | Balcony,Beamed Ceilings,Crown Molding,High Ceilings,Living Room Balcony,Open Floorplan,Recessed Lighting,Wired for Sound | |
| Exterior Features | Balcony | |
| Year Built | 2010 | |
| Subdivision | Other (OTHR) | |
| View | City Lights,Neighborhood,Park/Greenbelt | |
| Heating | Central | |
| Lot Description | Greenbelt,Park Nearby | |
| Laundry Features | Individual Room,Inside | |
| Pool features | Association | |
| Parking Description | Garage - Single Door,Oversized,Side by Side | |
| Parking Spaces | 2 | |
| Garage spaces | 2 | |
| Association Fee | 478 | |
| Association Amenities | Pickleball,Pool,Spa/Hot Tub,Picnic Area,Playground,Tennis Court(s),Sport Court,Biking Trails,Hiking Trails,Maintenance Front Yard | |
Geographic Data | ||
| Directions | Sand Canyon to Towngate entrance to Woodbury, Right on Revival, Right on City Stroll | |
| County | Orange | |
| Latitude | 33.697193 | |
| Longitude | -117.746229 | |
| Market Area | WD - Woodbury | |
Address Information | ||
| Address | 40 City Stroll, Irvine, CA 92620 | |
| Postal Code | 92620 | |
| City | Irvine | |
| State | CA | |
| Country | United States | |
Listing Information | ||
| Listing Office | Prism Link Properties | |
| Listing Agent | Kelly Sletten | |
| Listing Agent Phone | 714-745-7272 | |
| Buyer Agency Compensation | 2.000 | |
| Attribution Contact | 714-745-7272 | |
| Buyer Agency Compensation Type | % | |
| Compensation Disclaimer | The offer of compensation is made only to participants of the MLS where the listing is filed. | |
| Special listing conditions | Standard | |
School Information | ||
| District | Irvine Unified | |
MLS Information | ||
| Days on market | 7 | |
| MLS Status | Active Under Contract | |
| Listing Date | Apr 17, 2024 | |
| Listing Last Modified | Apr 25, 2024 | |
| Tax ID | 93554546 | |
| MLS Area | WD - Woodbury | |
| MLS # | OC24073940 | |
This information is believed to be accurate, but without any warranty.


