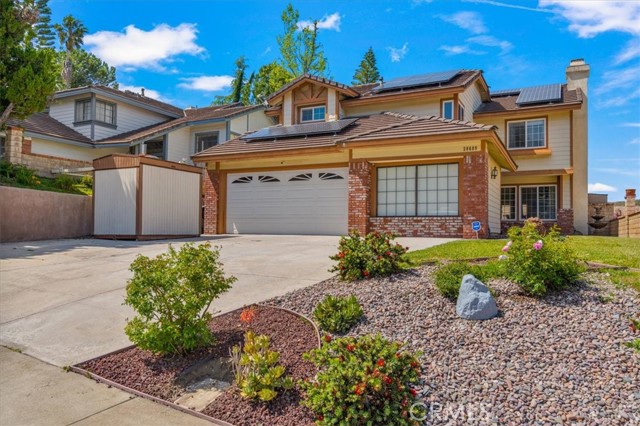Listing by: Mayra Santana, Sunrise Dream Realty, Inc., 818-726-0501
3 Beds
3 Baths
1,959 SqFt
Pending
Welcome to this exquisite three-bedroom and 2.5-bathroom residence with many features and upgrades, making it a true standout in a desirable neighborhood. As you step through the door, you're greeted by the grandeur of high ceilings, accentuating the living areas' spaciousness. The open floor plan seamlessly connects the living room, dining area, and kitchen, creating a versatile space for entertaining and everyday living. Rich wood flooring lends warmth and character to the living spaces downstairs, while upstairs has newer laminated flooring that adds a touch of modern sophistication. Retreat to the main bedroom, where a spacious retreat area and three closets provide the perfect sanctuary for relaxation. Every detail of this home has been carefully curated to enhance style and comfort, from the crown ceiling molding and built-in closet organizers to the double-pane windows and remodeled bathrooms. The heart of this home is its fully remodeled kitchen, where culinary dreams come to life. The centerpiece is the state-of-the-art 6-burner Dacor stove, a chef's delight that promises precision cooking and gourmet meals. Complemented by top-of-the-line appliances and premium finishes, this kitchen is a haven for culinary enthusiasts and entertainers. Step outside to your private oasis, complete with a built-in BBQ and recently stuccoed block walls, perfect for entertaining guests that sets the stage for outdoor gatherings and relaxation. Additional amenities include two sheds for extra storage, solar panels paid in full for energy savings, and an electrical panel with a transfer switch for a house generator, further elevating the allure of this exceptional property. Don't miss the opportunity to make this exquisite residence your own!
Property Details | ||
|---|---|---|
| Price | $784,990 | |
| Bedrooms | 3 | |
| Full Baths | 2 | |
| Half Baths | 1 | |
| Total Baths | 3 | |
| Lot Size Area | 5307 | |
| Lot Size Area Units | Square Feet | |
| Acres | 0.1218 | |
| Property Type | Residential | |
| Sub type | SingleFamilyResidence | |
| MLS Sub type | Single Family Residence | |
| Stories | 2 | |
| Year Built | 1989 | |
| View | Mountain(s),Neighborhood | |
| Roof | Tile | |
| Heating | Central,Solar | |
| Foundation | Slab | |
| Lot Description | Sprinklers In Front | |
| Laundry Features | Dryer Included,In Garage | |
| Pool features | None | |
| Parking Description | Garage | |
| Parking Spaces | 2 | |
| Garage spaces | 2 | |
| Association Fee | 0 | |
Geographic Data | ||
| Directions | I-5N, Exit Lake Hughes Rd, Left on Lake Hughes Rd, Straight onto Sloan Canyon Rd, Left onto Quail Valley Rd, Right onto Heather Ln. Property on the Right | |
| County | Los Angeles | |
| Latitude | 34.485752 | |
| Longitude | -118.636686 | |
| Market Area | PRKR - Parker Road | |
Address Information | ||
| Address | 28609 Heather Lane, Castaic, CA 91384 | |
| Postal Code | 91384 | |
| City | Castaic | |
| State | CA | |
| Country | United States | |
Listing Information | ||
| Listing Office | Sunrise Dream Realty, Inc. | |
| Listing Agent | Mayra Santana | |
| Listing Agent Phone | 818-726-0501 | |
| Buyer Agency Compensation | 2.500 | |
| Attribution Contact | 818-726-0501 | |
| Buyer Agency Compensation Type | % | |
| Compensation Disclaimer | The offer of compensation is made only to participants of the MLS where the listing is filed. | |
| Special listing conditions | Standard | |
| Virtual Tour URL | https://realestateplanet.tv/28609-Heather-Ln-1/idx | |
School Information | ||
| District | William S. Hart Union | |
MLS Information | ||
| Days on market | 5 | |
| MLS Status | Pending | |
| Listing Date | Apr 18, 2024 | |
| Listing Last Modified | Apr 24, 2024 | |
| Tax ID | 2865052045 | |
| MLS Area | PRKR - Parker Road | |
| MLS # | SR24069704 | |
This information is believed to be accurate, but without any warranty.


