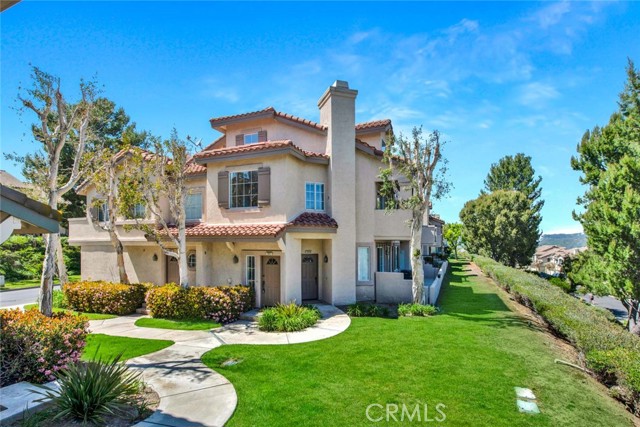Listing by: Gilda Johnson, Seven Gables Real Estate, gilda@soldbygilda.com
2 Beds
2 Baths
1,299 SqFt
Pending
Beautiful views from this tastefully renovated two-bedroom, two-bathroom, plus loft, upper end unit. Ideally located within the sought after gated community of Viewpointe North. This meticulously updated home seamlessly blends comfort and sophistication. Upon entry, you'll be greeted by an airy layout boasting upstairs living, highlighted by soaring cathedral ceilings and abundant windows that bathe the space in natural light. The expansive living area features a cozy fireplace and a balcony, perfect for relaxation to the gorgeous view. Adjacent, the dining room flows into the remodeled kitchen, adorned with granite countertops, new stainless-steel appliances, new laminate flooring, and recessed lighting. Ascend to the spacious loft, offering versatile use as an entertainment space, gym, or home office. Primary bedroom with a double-door entry, vaulted ceilings, and a private balcony, accompanied by a remodeled primary bathroom featuring dual sink vanity, granite countertops, and a luxurious shower. The guest bedroom boasts vaulted ceilings and scenic views, while the full guest bathroom offers updated amenities. Completing the picture is a two-car attached garage with direct access and a convenient upstairs laundry area. Community offers two pools, five spas, club-house, and two gated entrances. Walking distance to parks and hiking trails.
Property Details | ||
|---|---|---|
| Price | $749,900 | |
| Bedrooms | 2 | |
| Full Baths | 2 | |
| Total Baths | 2 | |
| Property Style | Contemporary | |
| Lot Size Area | 1000 | |
| Lot Size Area Units | Square Feet | |
| Acres | 0.023 | |
| Property Type | Residential | |
| Sub type | Condominium | |
| MLS Sub type | Condominium | |
| Stories | 3 | |
| Features | Cathedral Ceiling(s),Ceiling Fan(s),Granite Counters,Living Room Balcony,Open Floorplan,Pantry,Recessed Lighting | |
| Exterior Features | Balcony,Rain Gutters | |
| Year Built | 1994 | |
| Subdivision | Viewpointe North (VPNR) | |
| View | Hills,Panoramic | |
| Roof | Tile | |
| Heating | Central | |
| Accessibility | None | |
| Laundry Features | In Closet,Inside,Upper Level | |
| Pool features | Association | |
| Parking Description | Attached Carport,Direct Garage Access,Guest | |
| Parking Spaces | 2 | |
| Garage spaces | 2 | |
| Association Fee | 395 | |
| Association Amenities | Pool,Spa/Hot Tub,Barbecue,Clubhouse,Cable TV,Earthquake Insurance,Insurance,Maintenance Grounds,Management,Security | |
Geographic Data | ||
| Directions | Please enter Horizon View gate- left inside gate, right at Redtail, and left on Quinn | |
| County | Orange | |
| Latitude | 33.852659 | |
| Longitude | -117.739245 | |
| Market Area | 77 - Anaheim Hills | |
Address Information | ||
| Address | 7951 E Quinn Drive, Anaheim Hills, CA 92808 | |
| Postal Code | 92808 | |
| City | Anaheim Hills | |
| State | CA | |
| Country | United States | |
Listing Information | ||
| Listing Office | Seven Gables Real Estate | |
| Listing Agent | Gilda Johnson | |
| Listing Agent Phone | gilda@soldbygilda.com | |
| Buyer Agency Compensation | 2.250 | |
| Attribution Contact | gilda@soldbygilda.com | |
| Buyer Agency Compensation Type | % | |
| Compensation Disclaimer | The offer of compensation is made only to participants of the MLS where the listing is filed. | |
| Special listing conditions | Standard | |
School Information | ||
| District | Orange Unified | |
| Elementary School | Canyon Rim | |
| Middle School | El Rancho Charter | |
| High School | Canyon | |
MLS Information | ||
| Days on market | 6 | |
| MLS Status | Pending | |
| Listing Date | Apr 18, 2024 | |
| Listing Last Modified | Apr 24, 2024 | |
| Tax ID | 93039127 | |
| MLS Area | 77 - Anaheim Hills | |
| MLS # | PW24077436 | |
This information is believed to be accurate, but without any warranty.


