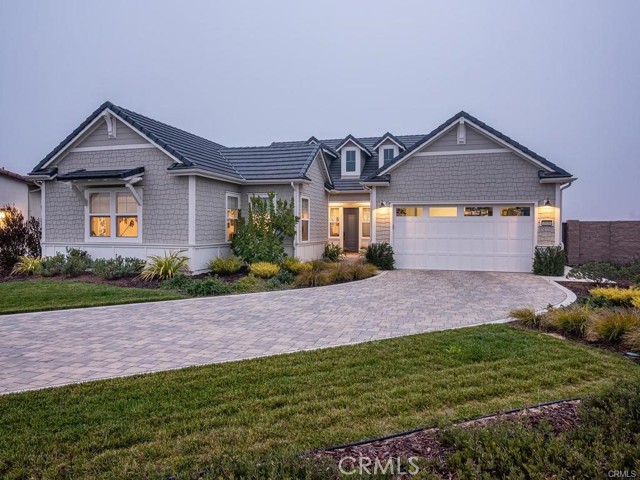Listing by: Linda Del, Monarch Realty, linda@lindadel.com
3 Beds
4 Baths
2,516 SqFt
Pending
Feel transported as you enter this Elegant Coastal Estate. Offering vast 180-degree views spanning the horizon of rolling vineyards and enchanting sunsets creating an inspiring setting like none other! Ultra-luxurious appointments were selected throughout this 3 bedrm 3.5 bath home including the (Casita upgrade), plus Den and on a rare 11,486 SF Lot. Stunning Composite Shingle exterior, beautiful, curved driveway and paver courtyard make an inviting entrance. Hardwood floors, Upgraded Kitchen cabinetry, Quartz counters in Kitchen and Baths, 2 Fireplaces, Custom window treatments, Upgraded Laundry room, closet organizers and Custom lighting and prepaid solar lease are just some of the endless upgrades to admire. Central Coast living awaits with this Professionally designed, low-maintenance Mediterranean-styled yard design. Providing privacy and endless outdoor entertaining options: dining al fresco with friends, Cozy fireplace setting, beautiful water fountain and firepit features are just some of the outdoor features. Homes like this are few and far between so schedule your showing today. Current Professional photos coming next week.
Property Details | ||
|---|---|---|
| Price | $1,725,000 | |
| Bedrooms | 3 | |
| Full Baths | 3 | |
| Half Baths | 1 | |
| Total Baths | 4 | |
| Property Style | Cape Cod | |
| Lot Size Area | 11486 | |
| Lot Size Area Units | Square Feet | |
| Acres | 0.2637 | |
| Property Type | Residential | |
| Sub type | SingleFamilyResidence | |
| MLS Sub type | Single Family Residence | |
| Stories | 1 | |
| Features | High Ceilings,Open Floorplan | |
| Exterior Features | Rain Gutters | |
| Year Built | 2018 | |
| Subdivision | Trilogy(600) | |
| View | Hills,Park/Greenbelt,Vineyard | |
| Roof | Tile | |
| Heating | Central | |
| Foundation | Slab | |
| Lot Description | Cul-De-Sac,Landscaped,Lot 10000-19999 Sqft,Sprinklers Drip System,Sprinklers In Front | |
| Laundry Features | Dryer Included,Individual Room,Washer Included | |
| Pool features | Association | |
| Parking Description | Driveway - Brick,Garage | |
| Parking Spaces | 2 | |
| Garage spaces | 2 | |
| Association Fee | 518 | |
| Association Amenities | Pickleball,Pool,Spa/Hot Tub,Sauna,Fire Pit,Barbecue,Outdoor Cooking Area,Picnic Area,Playground,Golf Course,Tennis Court(s),Paddle Tennis,Bocce Ball Court,Other Courts,Horse Trails,Gym/Ex Room,Clubhouse,Card Room,Banquet Facilities,Recreation Room,Meeting Room,Concierge,Maintenance Grounds,Maintenance Front Yard | |
Geographic Data | ||
| Directions | Willow to Via Concha, Left on Via Concha, Left on Trail View, Up the hill into the newer area, Right on Andrew. | |
| County | San Luis Obispo | |
| Latitude | 35.026193 | |
| Longitude | -120.544326 | |
| Market Area | NPMO - Nipomo | |
Address Information | ||
| Address | 1430 Andrew Lane, Nipomo, CA 93444 | |
| Postal Code | 93444 | |
| City | Nipomo | |
| State | CA | |
| Country | United States | |
Listing Information | ||
| Listing Office | Monarch Realty | |
| Listing Agent | Linda Del | |
| Listing Agent Phone | linda@lindadel.com | |
| Buyer Agency Compensation | 2.500 | |
| Attribution Contact | linda@lindadel.com | |
| Buyer Agency Compensation Type | % | |
| Compensation Disclaimer | The offer of compensation is made only to participants of the MLS where the listing is filed. | |
| Special listing conditions | Standard | |
School Information | ||
| District | Lucia Mar Unified | |
MLS Information | ||
| Days on market | 4 | |
| MLS Status | Pending | |
| Listing Date | Apr 18, 2024 | |
| Listing Last Modified | Apr 23, 2024 | |
| Tax ID | 091714021 | |
| MLS Area | NPMO - Nipomo | |
| MLS # | PI24076327 | |
This information is believed to be accurate, but without any warranty.


