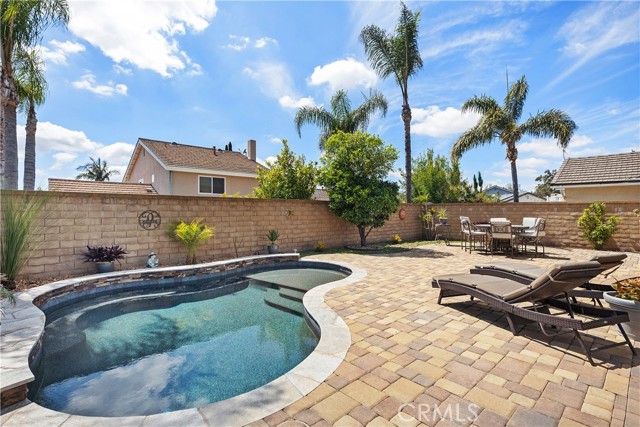Listing by: Daniel Greve, Coldwell Banker Realty
4 Beds
3 Baths
1,859 SqFt
Active
This Bennett Ranch 4 bedroom, 3 bath home is gorgeously upgraded with attention in every detail. From the exceptional landscaped front yard and stackstone entry way to the private and tranquil backyard that features a relaxing spool. The backyard has an exceptional hardscape; a custom jetted spool with pebble-tec coating and bullnose pavers that accent the greenery. Travertine flooring is throughout the first level of the home along with a beautiful family room, updated fireplace and French doors for outdoor enjoyment. The dining and living room feature a beautiful dual pane bay window that looks out to the front yard. The remodeled kitchen has raised panel smooth finished cabinetry, Quartzite countertops, tiled backsplash, an abundance of pantry space, bay window, and recessed lighting. Main bedroom suite features a double door retreat (or an optional 4th bedroom), custom baseboards, a walk-in closet, stone countertops, custom cabinets, a tiled porcelain shower with the elegance of a frameless glass door, and porcelain tiled walls. All bedrooms and hall bathrooms have been upgraded and are beautiful with no expense spared. This home is situated in close proximity to the toll roads, 405 and 5 freeways, parks, trails, schools, shopping, restaurants, and a short drive to the Spectrum or Laguna Beach. Welcome home to wonderful Lake Forest.
Property Details | ||
|---|---|---|
| Price | $1,397,000 | |
| Bedrooms | 4 | |
| Full Baths | 2 | |
| Half Baths | 1 | |
| Total Baths | 3 | |
| Property Style | Contemporary | |
| Lot Size | 52' x 100' | |
| Lot Size Area | 5200 | |
| Lot Size Area Units | Square Feet | |
| Acres | 0.1194 | |
| Property Type | Residential | |
| Sub type | SingleFamilyResidence | |
| MLS Sub type | Single Family Residence | |
| Stories | 2 | |
| Features | Built-in Features,Cathedral Ceiling(s),Ceiling Fan(s),Stone Counters | |
| Exterior Features | Rain Gutters | |
| Year Built | 1980 | |
| Subdivision | Bennett Ranch South (BN) | |
| View | None | |
| Roof | Flat Tile,Shake | |
| Heating | Central | |
| Foundation | Slab | |
| Accessibility | None | |
| Lot Description | Back Yard,Cul-De-Sac,Front Yard,Landscaped,Lawn,Park Nearby,Sprinkler System,Sprinklers Timer | |
| Laundry Features | Gas Dryer Hookup,In Garage,Washer Hookup | |
| Pool features | Private,See Remarks | |
| Parking Description | Direct Garage Access,Garage,Garage Faces Front,Garage - Single Door,Garage Door Opener | |
| Parking Spaces | 4 | |
| Garage spaces | 2 | |
| Association Fee | 57 | |
| Association Amenities | Other | |
Geographic Data | ||
| Directions | Cherry Avenue and Buckwood | |
| County | Orange | |
| Latitude | 33.627703 | |
| Longitude | -117.685679 | |
| Market Area | LS - Lake Forest South | |
Address Information | ||
| Address | 25492 Buckwood, Lake Forest, CA 92630 | |
| Postal Code | 92630 | |
| City | Lake Forest | |
| State | CA | |
| Country | United States | |
Listing Information | ||
| Listing Office | Coldwell Banker Realty | |
| Listing Agent | Daniel Greve | |
| Buyer Agency Compensation | 2.000 | |
| Buyer Agency Compensation Type | % | |
| Compensation Disclaimer | The offer of compensation is made only to participants of the MLS where the listing is filed. | |
| Special listing conditions | Standard | |
School Information | ||
| District | Saddleback Valley Unified | |
| Middle School | Los Alisos | |
| High School | El Toro | |
MLS Information | ||
| Days on market | 12 | |
| MLS Status | Active | |
| Listing Date | Apr 18, 2024 | |
| Listing Last Modified | Apr 30, 2024 | |
| Tax ID | 61321110 | |
| MLS Area | LS - Lake Forest South | |
| MLS # | OC24072311 | |
This information is believed to be accurate, but without any warranty.


