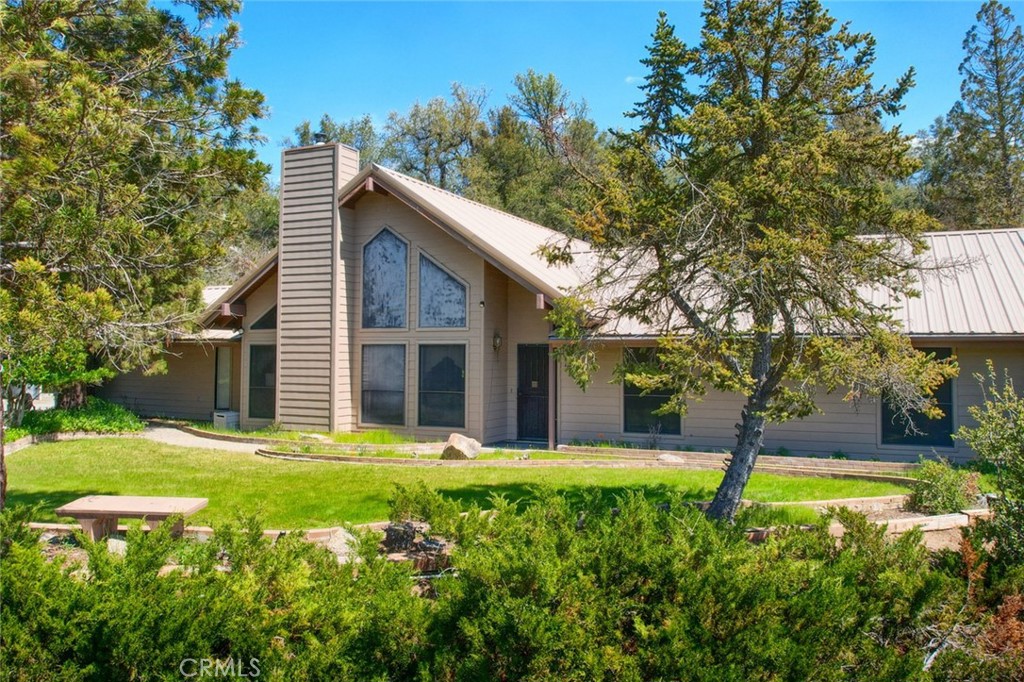Listing by: Rene Christenson, Century 21 Ditton Realty, 559-760-4221
3 Beds
3 Baths
1,571 SqFt
Active
Serenity in the mountains with fabulous views and all of the convenience of being close to town and schools! Custom built 3 bedroom, 2 1/2 bath home with gorgeous features and beautiful property! This turnkey home will be your peaceful retreat with a lovely front yard leading you into the large living room with vaulted tongue 'n groove beamed ceilings, dramatic windows, ceiling fan, rock hearth with wood stove and an open flowing floor plan to the dining area with back patio access and kitchen with breakfast bar. The kitchen offers granite counter tops, built-in cooktop, stove, dishwasher and microwave and a large walk-in pantry! The laundry room has a convenient half bath attached. The guest bedrooms have carpet, ceiling fans and walk-in closets and the guest bath has a tub/shower. The primary bedroom has private patio access with a walk-in closet and the attached bathroom has extra storage cabinets, double vanity sinks and a shower. Your favorite spot will be the back covered patio with an easy pass thru to the kitchen and ceiling fans! It's great for entertaining or barbecuing with plenty of lawn area for pets or children to run around. There's an attached 2 car garage and a workshop area along with a detached large carport. The beautiful trees and landscaping adds to the peaceful setting for this home on 1.03+/- acres! Just a short drive to Bass Lake or Yosemite National Park for more outdoor fun, adventure and beauty!
Property Details | ||
|---|---|---|
| Price | $499,000 | |
| Bedrooms | 3 | |
| Full Baths | 2 | |
| Half Baths | 1 | |
| Total Baths | 3 | |
| Property Style | Custom Built | |
| Lot Size Area | 1.03 | |
| Lot Size Area Units | Acres | |
| Acres | 1.03 | |
| Property Type | Residential | |
| Sub type | SingleFamilyResidence | |
| MLS Sub type | Single Family Residence | |
| Stories | 1 | |
| Features | Beamed Ceilings,Ceiling Fan(s),High Ceilings,Pantry | |
| Year Built | 1990 | |
| View | Hills,Neighborhood,Rocks,Trees/Woods | |
| Roof | Metal | |
| Heating | Central,Fireplace(s),Wood Stove | |
| Foundation | Slab | |
| Lot Description | Lot Over 40000 Sqft,Sprinklers Drip System,Treed Lot | |
| Laundry Features | Individual Room,Inside | |
| Pool features | None | |
| Parking Description | Carport,Asphalt,Garage,Garage - Single Door | |
| Parking Spaces | 3 | |
| Garage spaces | 2 | |
| Association Fee | 0 | |
Geographic Data | ||
| Directions | Road 426 to Road 427 to Road 428 to left on Pierce Lake Drive to left on Presidio Way. | |
| County | Madera | |
| Latitude | 37.329481 | |
| Longitude | -119.622776 | |
| Market Area | YG10 - Oakhurst | |
Address Information | ||
| Address | 50705 Presidio Way, Oakhurst, CA 93644 | |
| Postal Code | 93644 | |
| City | Oakhurst | |
| State | CA | |
| Country | United States | |
Listing Information | ||
| Listing Office | Century 21 Ditton Realty | |
| Listing Agent | Rene Christenson | |
| Listing Agent Phone | 559-760-4221 | |
| Attribution Contact | 559-760-4221 | |
| Compensation Disclaimer | The offer of compensation is made only to participants of the MLS where the listing is filed. | |
| Special listing conditions | Standard | |
| Ownership | None | |
| Virtual Tour URL | https://tours.medallion360.com/idx/222280 | |
School Information | ||
| District | Bass Lake Joint Union | |
| Elementary School | Oakhurst | |
| Middle School | Oak Creek | |
| High School | Yosemite | |
MLS Information | ||
| Days on market | 169 | |
| MLS Status | Active | |
| Listing Date | Apr 18, 2024 | |
| Listing Last Modified | Oct 4, 2024 | |
| Tax ID | 065290062 | |
| MLS Area | YG10 - Oakhurst | |
| MLS # | FR24077703 | |
This information is believed to be accurate, but without any warranty.


