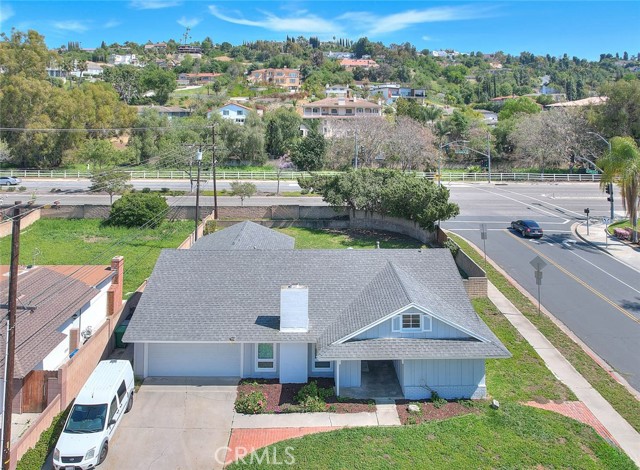Listing by: Ty Courtney Wallace, Coldwell Banker Tri-Counties R, 951-202-8950
4 Beds
3 Baths
1,788 SqFt
Active
Welcome to this original owner home since 1963! 4 bedrooms and 2.5 bathrooms with appx. 1800 sf. This is a desirable one-story floor plan in the Heritage Homes subdivision of South Diamond Bar. The Country Estates are just across the boulevard. This fine property has been rebuilt from top to bottom with the latest in finishes and designer trends. The covered front porch opens to a living room with a fireplace and beautiful tiled wood look floors that extend through the living spaces. There is a separate family room with an office niche and a half bath. The kitchen is modern with a gas range, built-in microwave and dishwasher. The spacious countertop surfaces in quartz features sit down bar seating. Off of the kitchen is a nook and laundry room with direct 2 car garage access. The family room addition boasts a vaulted and captivating tongue and groove ceiling! A sliding door exits to the back yard. All block walls and a concrete walkway in the side yard. Take notice to the newer central air compressor. Down the hallway from the dining area are 4 bedrooms with brand new carpet. A remodeled hallway bathroom with subway tiled shower walls and quartz countertops services 3 of the bedrooms. The primary suite is lovely with a private remodeled bathroom and walk-in shower. This fantastic home will provide years of carefree living. Walk to Diamond Bar High or Evergreen elementary schools. The Super H Mart shopping center is adjacent, with a fine mix of restaurants and shops. The award winning walnut School District is second to none. Diamond Bar is Country Living!
Property Details | ||
|---|---|---|
| Price | $1,168,000 | |
| Bedrooms | 4 | |
| Full Baths | 2 | |
| Half Baths | 1 | |
| Total Baths | 3 | |
| Property Style | Traditional | |
| Lot Size Area | 9365 | |
| Lot Size Area Units | Square Feet | |
| Acres | 0.215 | |
| Property Type | Residential | |
| Sub type | SingleFamilyResidence | |
| MLS Sub type | Single Family Residence | |
| Stories | 1 | |
| Features | Beamed Ceilings,Cathedral Ceiling(s),Quartz Counters,Recessed Lighting,Unfurnished | |
| Year Built | 1963 | |
| View | None | |
| Roof | Composition,Shingle | |
| Heating | Central,Forced Air,Natural Gas | |
| Foundation | Slab | |
| Lot Description | Back Yard,Corner Lot,Cul-De-Sac,Front Yard,Level with Street,Lot 6500-9999,Rectangular Lot,Level,Yard | |
| Laundry Features | Gas Dryer Hookup,Individual Room,Inside,Washer Hookup | |
| Pool features | None | |
| Parking Description | Direct Garage Access,Driveway,Concrete,Driveway Level,Garage,Garage Faces Front,Garage - Two Door,Garage Door Opener | |
| Parking Spaces | 2 | |
| Garage spaces | 2 | |
| Association Fee | 0 | |
Geographic Data | ||
| Directions | Diamond Bar Bl to Fountain Springs | |
| County | Los Angeles | |
| Latitude | 33.97627 | |
| Longitude | -117.836014 | |
| Market Area | 616 - Diamond Bar | |
Address Information | ||
| Address | 2640 Rising Star Drive, Diamond Bar, CA 91765 | |
| Postal Code | 91765 | |
| City | Diamond Bar | |
| State | CA | |
| Country | United States | |
Listing Information | ||
| Listing Office | Coldwell Banker Tri-Counties R | |
| Listing Agent | Ty Courtney Wallace | |
| Listing Agent Phone | 951-202-8950 | |
| Buyer Agency Compensation | 2.000 | |
| Attribution Contact | 951-202-8950 | |
| Buyer Agency Compensation Type | % | |
| Compensation Disclaimer | The offer of compensation is made only to participants of the MLS where the listing is filed. | |
| Special listing conditions | Trust | |
School Information | ||
| District | Walnut Valley Unified | |
| Elementary School | Evergreen | |
| Middle School | Chaparral | |
| High School | Diamond Bar | |
MLS Information | ||
| Days on market | 17 | |
| MLS Status | Active | |
| Listing Date | Apr 18, 2024 | |
| Listing Last Modified | May 6, 2024 | |
| Tax ID | 8285010001 | |
| MLS Area | 616 - Diamond Bar | |
| MLS # | TR24077433 | |
This information is believed to be accurate, but without any warranty.


