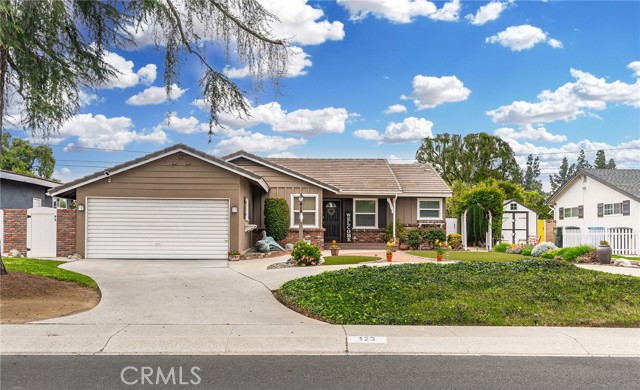Listing by: Charlene Costantino, ELEMENT RE INC, offers@humanelement.me
3 Beds
2 Baths
1,344 SqFt
Pending
Welcome to a timeless classic mid-century Craftsman residence, where every detail speaks to both historic charm and modern functionality. This 3-bedroom, 2-bathroom home welcomes you with manicured landscaping and a wealth of special features throughout. Step inside to discover a blend of vintage elegance and contemporary comforts. One of the notable upgrades is the 200amp upgraded permitted electrical panel, ensuring safety and reliability for all your power needs. Additionally, a 220v sub panel in the garage provides ample power for any workshop or electric vehicle charging requirements. Beyond the upgraded electrical system, this home boasts new PEX plumbing throughout, permitted for quality assurance, along with copper plumbing from the water meter to the house. These enhancements ensure long-term durability and peace of mind. Outside, the front yard features high-quality artificial turf, offering a lush green landscape without the hassle of maintenance. The perfect backdrop for curb appeal with minimal upkeep. Completing the outdoor amenities, new drip irrigation systems in both the front and backyards offer efficient watering, programmable for convenience and water conservation. Whether you're relaxing in the inviting interior spaces or enjoying the outdoor oasis, this classic mid-century Craftsman home offers a perfect blend of old-world charm and modern convenience. Make this exceptional property yours today by scheduling a viewing!
Property Details | ||
|---|---|---|
| Price | $689,000 | |
| Bedrooms | 3 | |
| Total Baths | 2 | |
| Property Style | Craftsman | |
| Lot Size Area | 8580 | |
| Lot Size Area Units | Square Feet | |
| Acres | 0.197 | |
| Property Type | Residential | |
| Sub type | SingleFamilyResidence | |
| MLS Sub type | Single Family Residence | |
| Stories | 1 | |
| Features | Ceiling Fan(s),Copper Plumbing Partial | |
| Exterior Features | Satellite Dish | |
| Year Built | 1954 | |
| View | Hills | |
| Roof | Tile | |
| Heating | Central | |
| Foundation | Raised | |
| Accessibility | None | |
| Lot Description | Back Yard,Landscaped,Sprinkler System,Sprinklers In Front,Sprinklers In Rear,Sprinklers Timer,Utilities - Overhead | |
| Laundry Features | Individual Room | |
| Pool features | None | |
| Parking Description | Garage | |
| Parking Spaces | 2 | |
| Garage spaces | 2 | |
| Association Fee | 0 | |
Geographic Data | ||
| Directions | off the 10 Freeway at Euclid and 6th | |
| County | San Bernardino | |
| Latitude | 34.086379 | |
| Longitude | -117.649969 | |
| Market Area | 686 - Ontario | |
Address Information | ||
| Address | 123 E Deodar Street, Ontario, CA 91764 | |
| Postal Code | 91764 | |
| City | Ontario | |
| State | CA | |
| Country | United States | |
Listing Information | ||
| Listing Office | ELEMENT RE INC | |
| Listing Agent | Charlene Costantino | |
| Listing Agent Phone | offers@humanelement.me | |
| Buyer Agency Compensation | 2.000 | |
| Attribution Contact | offers@humanelement.me | |
| Buyer Agency Compensation Type | % | |
| Compensation Disclaimer | The offer of compensation is made only to participants of the MLS where the listing is filed. | |
| Special listing conditions | Standard | |
School Information | ||
| District | Ontario-Montclair | |
| Elementary School | Edison | |
| Middle School | Vina Danks | |
| High School | Chaffey | |
MLS Information | ||
| Days on market | 5 | |
| MLS Status | Pending | |
| Listing Date | Apr 10, 2024 | |
| Listing Last Modified | Apr 18, 2024 | |
| Tax ID | 1047242060000 | |
| MLS Area | 686 - Ontario | |
| MLS # | CV24060852 | |
This information is believed to be accurate, but without any warranty.


