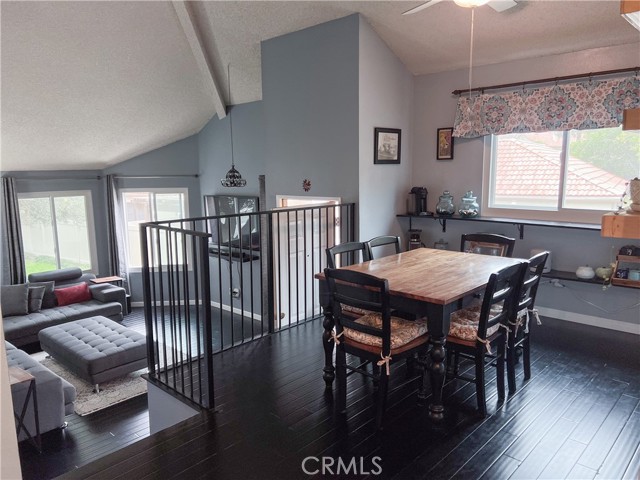Listing by: Helena Bardakjian, West Coast Financial & Realty
3 Beds
2 Baths
1,427 SqFt
Active
Nestled in the picturesque Scenic Hills Community of Santa Clarita's 91321 zip code, this enchanting 3-bedroom, 2-bathroom condo offers a harmonious blend of creativity and comfort. Boasting 1,479 square feet of meticulously crafted living space, this home exudes charm from the moment you step inside. Built in 1986, this residence showcases an engineering artistic touch, evident in every detail. The layout is thoughtfully designed to maximize space and functionality, providing a cozy yet inviting ambiance throughout. The heart of the home is the spacious living area, where natural light cascades through large windows, highlighting the warmth of the interior. Imagine cozy evenings spent gathered around the fireplace, creating cherished memories with loved ones. The kitchen is a culinary haven, featuring modern appliances, and stylish countertops. Whether you're a seasoned chef or a novice cook, this kitchen is sure to inspire your culinary creations. Retreat to the tranquil master suite, complete with a private en-suite bathroom and generous closet space. Two additional bedrooms offer versatility, perfect for accommodating family, guests, or a home office. Outside, a world of resort-style amenities awaits within the Scenic Hills Community. Enjoy access to a clubhouse, pool, spa, sauna, tennis courts, billiards area, and even a 9-hole golf course, providing endless opportunities for relaxation and recreation. Conveniently located near shopping, dining, entertainment, and top-rated schools, this condo offers the ideal lifestyle for a starting family seeking comfort, convenience, and community. Come experience the magic of this delightful home for yourself. Schedule your private showing today and discover all that awaits in this captivating Santa Clarita retreat.
Property Details | ||
|---|---|---|
| Price | $619,999 | |
| Bedrooms | 3 | |
| Full Baths | 2 | |
| Total Baths | 2 | |
| Lot Size Area | 516979 | |
| Lot Size Area Units | Square Feet | |
| Acres | 11.8682 | |
| Property Type | Residential | |
| Sub type | Condominium | |
| MLS Sub type | Condominium | |
| Stories | 2 | |
| Features | 2 Staircases,High Ceilings,Pantry,Recessed Lighting | |
| Year Built | 1986 | |
| Subdivision | Rainbow Glen (RBGL) | |
| View | Neighborhood | |
| Heating | Central | |
| Laundry Features | In Garage | |
| Pool features | Community | |
| Parking Description | Direct Garage Access,Driveway | |
| Parking Spaces | 2 | |
| Garage spaces | 2 | |
| Association Fee | 561 | |
| Association Amenities | Pool,Spa/Hot Tub,Sauna,Barbecue,Outdoor Cooking Area,Picnic Area,Playground,Golf Course,Tennis Court(s),Sport Court,Other Courts,Gym/Ex Room,Clubhouse,Billiard Room,Banquet Facilities,Recreation Room,Meeting Room,Maintenance Grounds,Call for Rules,Controlled Access | |
Geographic Data | ||
| Directions | rainbow glen | |
| County | Los Angeles | |
| Latitude | 34.404496 | |
| Longitude | -118.486971 | |
| Market Area | NEW4 - Newhall 4 | |
Address Information | ||
| Address | 26337 Rainbow Glen Drive #244, Newhall, CA 91321 | |
| Unit | 244 | |
| Postal Code | 91321 | |
| City | Newhall | |
| State | CA | |
| Country | United States | |
Listing Information | ||
| Listing Office | West Coast Financial & Realty | |
| Listing Agent | Helena Bardakjian | |
| Buyer Agency Compensation | 2.000 | |
| Buyer Agency Compensation Type | % | |
| Compensation Disclaimer | The offer of compensation is made only to participants of the MLS where the listing is filed. | |
| Special listing conditions | Standard | |
School Information | ||
| District | William S. Hart Union | |
MLS Information | ||
| Days on market | 2 | |
| MLS Status | Active | |
| Listing Date | Apr 18, 2024 | |
| Listing Last Modified | Apr 20, 2024 | |
| Tax ID | 2836028057 | |
| MLS Area | NEW4 - Newhall 4 | |
| MLS # | GD24075810 | |
This information is believed to be accurate, but without any warranty.


