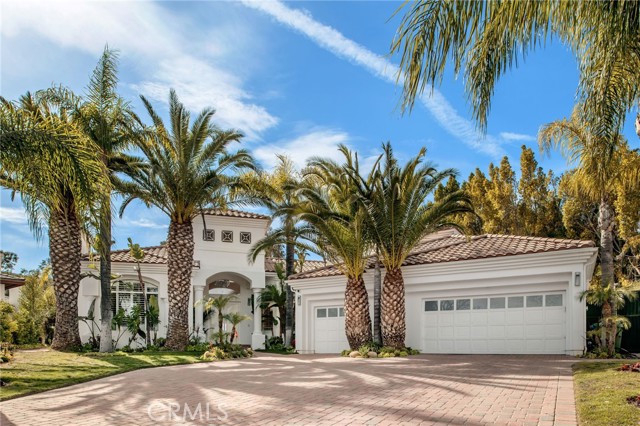Listing by: Milla Pariser, Beverly and Company, 818-271-1233
5 Beds
5 Baths
5,313 SqFt
Active
Located within the prestigious gated community of Clairidge Estates, awaits this highly sought after single story 5 bed, 4.5 bath, 5,313 sq ft luxury hacienda on a generous 22,045 square foot pad. Surrounded by breathtaking canyon & mountain views in a private cul-de-sac with bountiful fruit trees including citrus, fig, mango, pomegranate, guava, berries and a vineyard.This gorgeous estate has been the pride of ownership with many upgrades including new roof, new paint, new sprinkler system, chrome valves and meters, new reverse osmosis water filtration system, new carpet and hardwood floors in various areas and much more. Upon entering, your first encounter is undoubtedly one of the best features of the house. The stunning grand entrance, with cascading natural light through the double height foyer and open view of the entire living room, illuminating fireplace & oversized pocket doors that open up to the fresh and inviting exterior. A perfect concept for large gatherings or intimate entertainment. The seamless flow continues on to the formal dining area and chef's delight kitchen featuring top of the line Wolf appliances, Sub Zero refrigerator, full size wine fridge, center island & abundant storage. For cozy nights in, treat yourself to the ample home theater with raised platform stadium seating, built-in surround sound & warming fireplace. Wake up to the smell of coffee and stay in your pj’s while working in the luxury home office w/custom built-in cabinetry, privacy & glass doors leading to the pool & gardens beyond. The grand primary suite, with volume ceilings, glass doors overlooking the pool, and a comfortable lounge area w/a double-sided fireplace, 2 walk-in closets & a step up spa bath showcasing double vanities, jetted tub, & oversized walk-in shower are all inclusive of the extraordinary retreat. Additionally, 2 large secondary bedrooms are adjoined by a shared bathroom. Ensuite maid or guest bedroom w/a walk-in closet & full bath is located off the kitchen. Show stopping entertainer's dream resort backyard boasts multiple outdoor lounge areas, a sparkling pool, spa, large baja shelf, water features, & pergola w/built-in BBQ and eat-in bar. The spacious yard offers expansive views, a cascading waterfall & koi pond. Enjoy community tennis & sports courts within the gates. Located minutes from The Commons shopping, restaurants & movie theater and award winning Las Virgenes School District.
Property Details | ||
|---|---|---|
| Price | $3,900,000 | |
| Bedrooms | 5 | |
| Full Baths | 5 | |
| Total Baths | 5 | |
| Lot Size Area | 22052 | |
| Lot Size Area Units | Square Feet | |
| Acres | 0.5062 | |
| Property Type | Residential | |
| Sub type | SingleFamilyResidence | |
| MLS Sub type | Single Family Residence | |
| Stories | 1 | |
| Features | Bar,High Ceilings,Open Floorplan | |
| Year Built | 1997 | |
| View | Canyon,Mountain(s) | |
| Heating | Central | |
| Lot Description | Back Yard,Front Yard,Landscaped | |
| Laundry Features | Individual Room | |
| Pool features | Private,Heated,In Ground,Waterfall | |
| Parking Spaces | 3 | |
| Garage spaces | 3 | |
| Association Fee | 180 | |
| Association Amenities | Tennis Court(s),Security | |
Geographic Data | ||
| Directions | Valmar to Palm Dr to Peartree Pl. | |
| County | Los Angeles | |
| Latitude | 34.138781 | |
| Longitude | -118.635529 | |
| Market Area | CLB - Calabasas | |
Address Information | ||
| Address | 3905 Peartree Place, Calabasas, CA 91302 | |
| Postal Code | 91302 | |
| City | Calabasas | |
| State | CA | |
| Country | United States | |
Listing Information | ||
| Listing Office | Beverly and Company | |
| Listing Agent | Milla Pariser | |
| Listing Agent Phone | 818-271-1233 | |
| Buyer Agency Compensation | 2.500 | |
| Attribution Contact | 818-271-1233 | |
| Buyer Agency Compensation Type | % | |
| Compensation Disclaimer | The offer of compensation is made only to participants of the MLS where the listing is filed. | |
| Special listing conditions | Standard | |
| Virtual Tour URL | https://youtube.com/embed/HNafgF59dK0?rel=0 | |
School Information | ||
| District | Las Virgenes | |
MLS Information | ||
| Days on market | 3 | |
| MLS Status | Active | |
| Listing Date | Apr 18, 2024 | |
| Listing Last Modified | Apr 21, 2024 | |
| Tax ID | 2069073005 | |
| MLS Area | CLB - Calabasas | |
| MLS # | SR24059745 | |
This information is believed to be accurate, but without any warranty.


