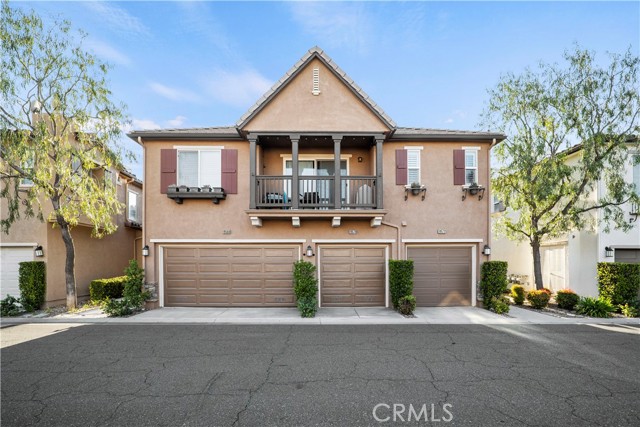Listing by: Linda Martin, Keller Williams VIP Properties, 661-877-2422
3 Beds
3 Baths
1,520 SqFt
Active Under Contract
Welcome to this stunning townhome nestled in the picturesque Mariposa community of Santa Clarita. With an impeccable blend of modern comfort and scenic beauty, this residence offers the perfect retreat for discerning homeowners. As you step inside, you'll be greeted by a spacious and airy living space adorned with beautiful finishes and an abundance of windows bringing in natural light. The open floor plan seamlessly connects a living room with cozy fireplace and dining area, creating an inviting ambiance for both everyday living and entertaining guests. The well-appointed kitchen is a chef's delight, featuring granite countertops, upgraded appliances, and plenty of cabinetry for storage. Upstairs, you'll find three generously sized bedrooms, including a master suite with a fantastic view complimented by a private en-suite bathroom with dual sinks and two closets, one being a walk in. With one of the largest backyards in the development, the paver patio is the ideal spot for alfresco dining or simply unwinding while soaking in the scenic VIEWS. From sunrise to sunset, you'll relish in the tranquility and serenity this outdoor oasis has to offer. An indoor laundry leads to a direct access 2-car garage with overhead racks and storage cabinets. Freshly painted, new microwave, awesome location. HOA amenities includes pool, spa, playground. Conveniently located near shopping, dining, parks, and top-rated schools, enjoy an unparalleled opportunity to embrace the coveted Santa Clarita lifestyle. No Mello Roos and Low HOA.
Property Details | ||
|---|---|---|
| Price | $639,000 | |
| Bedrooms | 3 | |
| Full Baths | 3 | |
| Total Baths | 3 | |
| Lot Size Area | 84469 | |
| Lot Size Area Units | Square Feet | |
| Acres | 1.9391 | |
| Property Type | Residential | |
| Sub type | Townhouse | |
| MLS Sub type | Townhouse | |
| Stories | 2 | |
| Features | Built-in Features,Ceiling Fan(s),Granite Counters,Open Floorplan,Recessed Lighting | |
| Year Built | 2005 | |
| Subdivision | Mariposa (MARIP) | |
| View | Hills,Mountain(s),Park/Greenbelt | |
| Heating | Central | |
| Lot Description | Sprinklers In Rear | |
| Laundry Features | Individual Room,Inside | |
| Pool features | Association,Community | |
| Parking Description | Direct Garage Access,Garage,Garage Door Opener | |
| Parking Spaces | 2 | |
| Garage spaces | 2 | |
| Association Fee | 259 | |
| Association Amenities | Pool,Spa/Hot Tub,Maintenance Grounds,Call for Rules,Maintenance Front Yard | |
Geographic Data | ||
| Directions | Plum Canyon to Via Mariposa (R) to Opal Lane (R) to Laroda Lane (L) on the right side of the street | |
| County | Los Angeles | |
| Latitude | 34.446246 | |
| Longitude | -118.478217 | |
| Market Area | PLUM - Plum Canyon | |
Address Information | ||
| Address | 19568 Laroda Lane, Saugus, CA 91350 | |
| Postal Code | 91350 | |
| City | Saugus | |
| State | CA | |
| Country | United States | |
Listing Information | ||
| Listing Office | Keller Williams VIP Properties | |
| Listing Agent | Linda Martin | |
| Listing Agent Phone | 661-877-2422 | |
| Buyer Agency Compensation | 2.500 | |
| Attribution Contact | 661-877-2422 | |
| Buyer Agency Compensation Type | % | |
| Compensation Disclaimer | The offer of compensation is made only to participants of the MLS where the listing is filed. | |
| Special listing conditions | Standard | |
| Virtual Tour URL | https://www.zillow.com/view-imx/ef1b63ad-2bdb-454a-a905-c9d1a15e2850?setAttribution=mls&wl=true&initialViewType=pano&utm_source=dashboard | |
School Information | ||
| District | William S. Hart Union | |
MLS Information | ||
| Days on market | 12 | |
| MLS Status | Active Under Contract | |
| Listing Date | Apr 18, 2024 | |
| Listing Last Modified | Apr 30, 2024 | |
| Tax ID | 2812099116 | |
| MLS Area | PLUM - Plum Canyon | |
| MLS # | SR24063483 | |
This information is believed to be accurate, but without any warranty.


