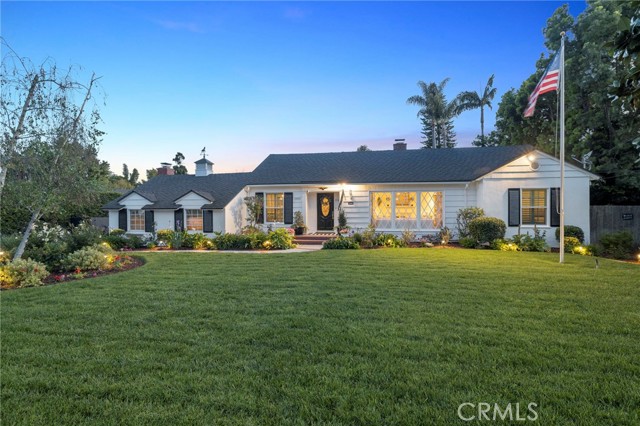Listing by: Aracely Gordon, T.N.G. Real Estate Consultants, 562-301-5834
4 Beds
3 Baths
2,737 SqFt
Pending
YES, this is the one you’ve been waiting for! Step into this exquisite Original Friendly Hills home and experience living in a masterpiece that rivals the beauty of a fine work of art. Just like a carefully crafted painting, every detail in this home has been meticulously designed to evoke emotions and inspire admiration. The gorgeous landscaping is like a captivating brushstroke, drawing you in with its elegance and charm. As you step inside and move through the living spaces, you'll notice the intricate details and unique features that make this home truly one-of-a-kind, much like the intricate brushwork of a renowned artist. The lovely kitchen is a culinary masterpiece, with its sleek design and high-end appliances that are as functional as they are beautiful. The spacious den is the heart of this home, offering a cozy fireplace and ample space for entertaining guests or relaxing with your loved ones. As you make your way to the bedrooms, you'll find that each one is spacious, well-appointed and designed for ultimate comfort. The primary bedroom is the finishing touch, with a spacious en-suite bathroom with dual sinks and a good sized shower. But wait, there's more! Step outside to the sprawling (approx 24,143 sq ft) backyard oasis, where you'll discover a beautifully landscaped garden, a built-in BBQ, a picturesque fountain, a sparkling pool/spa, a fairytale playhouse, a large playground area, a full-size sand volleyball court, and a cozy patio area perfect for al fresco dining. The four car tandem garage is equipped with two electric chargers, a huge walk around storage area (10-1/2’ wide by 26’ long) and an attached guest en-suite bedroom/office (approx 383 sq ft of living space) with a separate entrance and ADA accessibility. The main home showcases 3 bed/2 baths and approx. 2,354 sq ft. Too many more amenities to mention. Just as a work of art can evoke different emotions in different viewers, this home will speak to you in its own unique way, inviting you to create your own story within its walls. Don't miss the opportunity to own this living masterpiece and make it your own personal work of art!
Property Details | ||
|---|---|---|
| Price | $2,088,000 | |
| Bedrooms | 4 | |
| Full Baths | 1 | |
| Total Baths | 3 | |
| Lot Size Area | 24143 | |
| Lot Size Area Units | Square Feet | |
| Acres | 0.5542 | |
| Property Type | Residential | |
| Sub type | SingleFamilyResidence | |
| MLS Sub type | Single Family Residence | |
| Stories | 1 | |
| Features | Beamed Ceilings,Built-in Features,Ceiling Fan(s),Copper Plumbing Full,Crown Molding,Granite Counters,High Ceilings,In-Law Floorplan,Pantry,Recessed Lighting,Tile Counters | |
| Exterior Features | Barbecue Private,Lighting | |
| Year Built | 1947 | |
| View | None | |
| Heating | Central | |
| Foundation | Raised,Slab | |
| Accessibility | 32 Inch Or More Wide Doors | |
| Lot Description | Front Yard,Landscaped,Level with Street,Lot 20000-39999 Sqft,Sprinkler System,Sprinklers In Front,Sprinklers In Rear,Yard | |
| Laundry Features | Dryer Included,Individual Room,Inside,Washer Included | |
| Pool features | Private,Gunite,In Ground | |
| Parking Description | Auto Driveway Gate,Boat,Driveway,Garage,Garage - Two Door,RV Access/Parking,Tandem Covered,Tandem Garage,Electric Vehicle Charging Station(s) | |
| Parking Spaces | 4 | |
| Garage spaces | 4 | |
| Association Fee | 0 | |
Geographic Data | ||
| Directions | Use your own apps for directions | |
| County | Los Angeles | |
| Latitude | 33.958031 | |
| Longitude | -118.009216 | |
| Market Area | 670 - Whittier | |
Address Information | ||
| Address | 14824 La Cuarta Street, Whittier, CA 90605 | |
| Postal Code | 90605 | |
| City | Whittier | |
| State | CA | |
| Country | United States | |
Listing Information | ||
| Listing Office | T.N.G. Real Estate Consultants | |
| Listing Agent | Aracely Gordon | |
| Listing Agent Phone | 562-301-5834 | |
| Buyer Agency Compensation | 2.250 | |
| Attribution Contact | 562-301-5834 | |
| Buyer Agency Compensation Type | % | |
| Compensation Disclaimer | The offer of compensation is made only to participants of the MLS where the listing is filed. | |
| Special listing conditions | Standard,Trust | |
| Virtual Tour URL | https://my.matterport.com/show/?m=NopUoQEwXcf&mls=1 | |
School Information | ||
| District | Whittier Union High | |
MLS Information | ||
| Days on market | 2 | |
| MLS Status | Pending | |
| Listing Date | Apr 19, 2024 | |
| Listing Last Modified | Apr 26, 2024 | |
| Tax ID | 8148001003 | |
| MLS Area | 670 - Whittier | |
| MLS # | PW24078232 | |
This information is believed to be accurate, but without any warranty.


