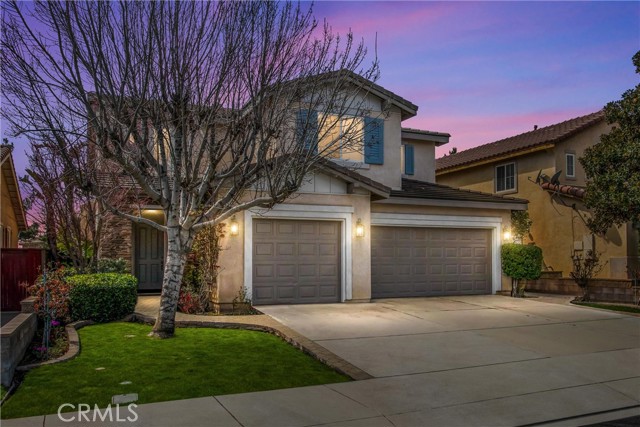Listing by: HANNAH ANTINUCCI, Realty Masters & Associates, 909-213-8792
4 Beds
3 Baths
2,378 SqFt
Active
Back on Market! Buyers couldn’t perform! WELCOME to this BEAUTIFUL HOME located in the highly sought-after neighborhood of Sundance! As you enter this lovely (4 bedroom, 2.5 bathroom) home you are greeted by an open-concept front entryway and living room. On the main floor you will find a family room, formal dining room, desirable first floor .5 bathroom, spectacular upgraded kitchen complete with stainless steel appliances, granite countertops, gas stovetop, built-in microwave, double oven, dishwasher and walk-in pantry. Also located on the main floor you can enjoy your indoor laundry room complete with sink, storage, and garage access. Also, an extra granite countertop and cabinet area (currently used as a coffee bar) to store overflow from the kitchen or use as you desire! The second story boasts a lovely primary bedroom complete with a balcony and spacious walk-in closet complete with custom designed built-ins! The primary bathroom features upgraded cabinets, granite countertops, dual sinks, built-in full-length mirror, shower and separate jetted tub. Three additional bedrooms (with mirrored closets also featuring custom built-ins) and one additional dual-sink bathroom make this home an absolute stunner! Plenty of upgrades throughout including new carpet, new interior and exterior paint, upgraded cabinets and fixtures that you must see to appreciate! Brand-new, energy efficient HVAC unit has just been purchased and installed as well! This home shows like a model with absolutely no detail spared. Don’t miss out on the opportunity to purchase this spectacular, turn-key home…call today for your private showing and have the chance to call this home yours!
Property Details | ||
|---|---|---|
| Price | $595,000 | |
| Bedrooms | 4 | |
| Full Baths | 2 | |
| Half Baths | 1 | |
| Total Baths | 3 | |
| Property Style | Traditional | |
| Lot Size Area | 5663 | |
| Lot Size Area Units | Square Feet | |
| Acres | 0.13 | |
| Property Type | Residential | |
| Sub type | SingleFamilyResidence | |
| MLS Sub type | Single Family Residence | |
| Stories | 2 | |
| Features | Balcony,Block Walls,Brick Walls,Built-in Features,Cathedral Ceiling(s),Ceiling Fan(s),Granite Counters,High Ceilings,Open Floorplan,Pantry,Tile Counters | |
| Exterior Features | Rain Gutters | |
| Year Built | 2005 | |
| Subdivision | Other (OTHR) | |
| View | Mountain(s) | |
| Heating | Central | |
| Foundation | None | |
| Lot Description | 0-1 Unit/Acre,Back Yard,Front Yard,Lawn,Level,Park Nearby,Sprinkler System,Sprinklers In Front,Sprinklers In Rear,Yard | |
| Laundry Features | Gas Dryer Hookup,Individual Room,Inside,Washer Hookup | |
| Pool features | None | |
| Parking Description | Direct Garage Access,Driveway,Garage,Garage Faces Front,Garage - Three Door | |
| Parking Spaces | 5 | |
| Garage spaces | 3 | |
| Association Fee | 48 | |
| Association Amenities | Picnic Area,Playground | |
Geographic Data | ||
| Directions | From Oak Valley Parkway, Turn North on Silver Torch Dr and Right on Midnight Sun Dr - easy to locate. | |
| County | Riverside | |
| Latitude | 33.944662 | |
| Longitude | -116.951402 | |
| Market Area | 263 - Banning/Beaumont/Cherry Valley | |
Address Information | ||
| Address | 1525 Midnight Sun Drive, Beaumont, CA 92223 | |
| Postal Code | 92223 | |
| City | Beaumont | |
| State | CA | |
| Country | United States | |
Listing Information | ||
| Listing Office | Realty Masters & Associates | |
| Listing Agent | HANNAH ANTINUCCI | |
| Listing Agent Phone | 909-213-8792 | |
| Buyer Agency Compensation | 2.000 | |
| Attribution Contact | 909-213-8792 | |
| Buyer Agency Compensation Type | % | |
| Compensation Disclaimer | The offer of compensation is made only to participants of the MLS where the listing is filed. | |
| Special listing conditions | Trust | |
| Virtual Tour URL | https://attractivehomephotography.hd.pics/1525-Midnight-Sun-Dr/idx | |
School Information | ||
| District | Beaumont | |
| Elementary School | Sundance | |
| Middle School | San Gorgonio | |
| High School | Beaumont | |
MLS Information | ||
| Days on market | 49 | |
| MLS Status | Active | |
| Listing Date | Mar 7, 2024 | |
| Listing Last Modified | Apr 30, 2024 | |
| Tax ID | 419534017 | |
| MLS Area | 263 - Banning/Beaumont/Cherry Valley | |
| MLS # | EV24046529 | |
This information is believed to be accurate, but without any warranty.


