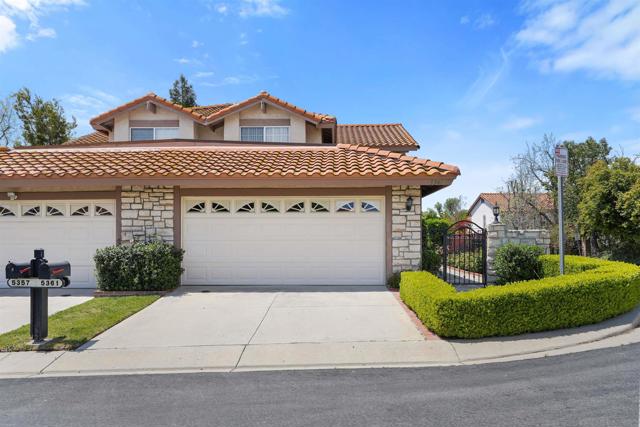Listing by: Theodore Kavich, Compass
3 Beds
3 Baths
2,001 SqFt
Pending
Meticulously maintained, single owner 3 bedroom 3 bathroom floorplan in excellent condition. Private corner lot on a culdesac in the Las Virgenes Unified school district (Willow Elementary) features a gated front, side, and backyard that only shares a single side of the fence. Enjoy a large primary suite upstairs with an ensuite bathroom and walk in closets. The remaining two bedrooms upstairs and the shared bathroom feature plenty of closet space, built in shelving, and excellent sunlight. Downstairs is a den with a wet bar, living room with a gas fireplace that leads to the backyard, formal dining room, full bathroom with shower, walk in closet, and spacious kitchen with breakfast nook that leads to the side yard. The large two car garage leads to a utility room with full size washer/dryer hookups. The interior is in excellent condition for its age. This wonderful home won’t last long!
Property Details | ||
|---|---|---|
| Price | $899,000 | |
| Bedrooms | 3 | |
| Full Baths | 3 | |
| Half Baths | 0 | |
| Total Baths | 3 | |
| Property Type | Residential | |
| Sub type | Townhouse | |
| MLS Sub type | Townhouse | |
| Stories | 2 | |
| Year Built | 1989 | |
| Subdivision | Out Of Area | |
| Roof | Composition | |
| Heating | Electric,Natural Gas,Fireplace(s),Forced Air | |
| Laundry Features | Electric Dryer Hookup,Gas Dryer Hookup,Inside | |
| Pool features | Community | |
| Parking Description | Concrete | |
| Parking Spaces | 4 | |
| Garage spaces | 2 | |
| Association Fee | 460 | |
| Association Amenities | Maintenance Grounds | |
Geographic Data | ||
| Directions | The home is on the corner of Robles and Isabella ct. Parking spots Cross Street: Robles. | |
| County | Los Angeles | |
| Latitude | 34.149458 | |
| Longitude | -118.776155 | |
Address Information | ||
| Address | 5361 ISABELLA CT, Agoura Hills, CA 91301 | |
| Postal Code | 91301 | |
| City | Agoura Hills | |
| State | CA | |
| Country | United States | |
Listing Information | ||
| Listing Office | Compass | |
| Listing Agent | Theodore Kavich | |
| Buyer Agency Compensation | 2.500 | |
| Buyer Agency Compensation Type | % | |
| Compensation Disclaimer | The offer of compensation is made only to participants of the MLS where the listing is filed. | |
| Special listing conditions | Standard | |
| Virtual Tour URL | https://www.propertypanorama.com/instaview/snd/240008436 | |
MLS Information | ||
| Days on market | 7 | |
| MLS Status | Pending | |
| Listing Date | Apr 18, 2024 | |
| Listing Last Modified | May 2, 2024 | |
| Tax ID | 2053011189 | |
| MLS # | 240008436SD | |
This information is believed to be accurate, but without any warranty.


