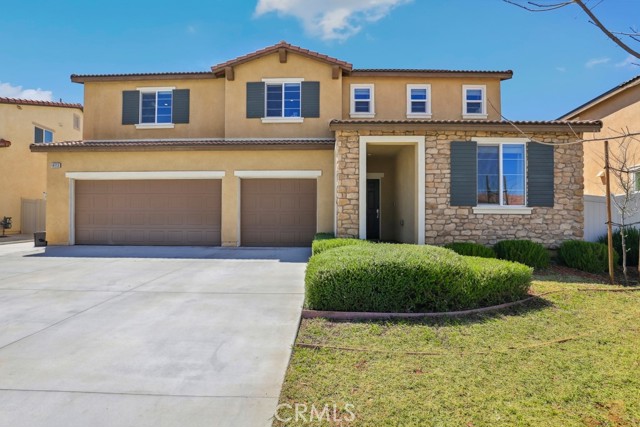Listing by: MICHAEL ESPIRITU, REDFIN, 951-961-5110
5 Beds
3 Baths
3,266 SqFt
Active Under Contract
Stunning 5 bedroom/3 bathroom, 3266 SF Olivewood home. Built in 2018 with 24-Solar Panels, and sitting on a premium, flat, and private lot with panoramic vistas and no rear neighbors. This home is ready to be made yours! The interior offers an open concept floor plan with tons of natural light throughout, vinyl plank flooring, recessed lights, custom baseboards, and wide hallways. There is a downstairs bedroom, a full bathroom, and a den/office! Enjoy the huge Great Room with a real brick accent wall. This is an excellent space for entertaining. The kitchen features dark cabinets, quartz counters, a huge island with bar seating, and stainless steel appliances including a 5-burner oven, and dishwasher. Upstairs you will be greeted with a large Bonus Loft area, and 3 more generously sized Secondary Bedrooms which all share a full-size hall bathroom with dual sink vanity. The Primary Suite is huge with a walk-in closet, and the private bathroom offers a soaking tub, a separate shower, and two vanities. An Upstairs Laundry Room completes the 2nd floor. Relax and entertain in the beautiful backyard with concrete & turf, Alumawood patio cover, and wrought iron fencing to take in the peaceful panoramic views. Also enjoy the private basketball court! This home features an attached 3-Car Garage with included Tesla wall (charger is negotiable) and plenty of driveway. Residents of this desirable community get to access great amenities including 2 pools and spas, a clubhouse, a splash park, trails and more!
Property Details | ||
|---|---|---|
| Price | $689,900 | |
| Bedrooms | 5 | |
| Full Baths | 3 | |
| Total Baths | 3 | |
| Lot Size Area | 9583 | |
| Lot Size Area Units | Square Feet | |
| Acres | 0.22 | |
| Property Type | Residential | |
| Sub type | SingleFamilyResidence | |
| MLS Sub type | Single Family Residence | |
| Stories | 2 | |
| Features | Built-in Features,High Ceilings,Recessed Lighting,Unfurnished | |
| Year Built | 2018 | |
| Subdivision | Other (OTHR) | |
| View | Mountain(s),Neighborhood,Panoramic,Park/Greenbelt | |
| Roof | Shingle,Tile | |
| Heating | Central | |
| Accessibility | 2+ Access Exits | |
| Lot Description | Back Yard,Front Yard,Lawn | |
| Laundry Features | Individual Room,Inside,Upper Level | |
| Pool features | Association,Community,In Ground | |
| Parking Description | Driveway,Paved,Garage | |
| Parking Spaces | 7 | |
| Garage spaces | 3 | |
| Association Fee | 180 | |
| Association Amenities | Pool,Spa/Hot Tub,Fire Pit,Barbecue,Playground,Hiking Trails,Recreation Room,Maintenance Grounds,Management | |
Geographic Data | ||
| Directions | Cross Street: Artisan Pl | |
| County | Riverside | |
| Latitude | 33.938927 | |
| Longitude | -117.033698 | |
| Market Area | 263 - Banning/Beaumont/Cherry Valley | |
Address Information | ||
| Address | 14113 Bosana Lane, Beaumont, CA 92223 | |
| Postal Code | 92223 | |
| City | Beaumont | |
| State | CA | |
| Country | United States | |
Listing Information | ||
| Listing Office | REDFIN | |
| Listing Agent | MICHAEL ESPIRITU | |
| Listing Agent Phone | 951-961-5110 | |
| Buyer Agency Compensation | 1.500 | |
| Attribution Contact | 951-961-5110 | |
| Buyer Agency Compensation Type | % | |
| Compensation Disclaimer | The offer of compensation is made only to participants of the MLS where the listing is filed. | |
| Special listing conditions | Standard | |
| Virtual Tour URL | https://my.matterport.com/show/?m=sgLXGLt4PpP&mls=1 | |
School Information | ||
| District | Beaumont | |
MLS Information | ||
| Days on market | 8 | |
| MLS Status | Active Under Contract | |
| Listing Date | Apr 19, 2024 | |
| Listing Last Modified | Apr 27, 2024 | |
| Tax ID | 414380016 | |
| MLS Area | 263 - Banning/Beaumont/Cherry Valley | |
| MLS # | EV24078072 | |
This information is believed to be accurate, but without any warranty.


