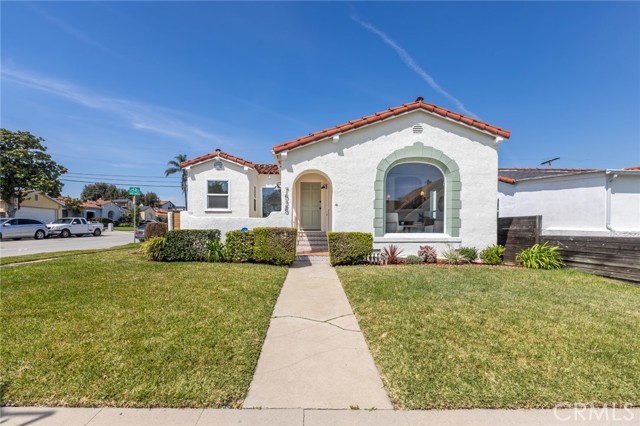Listing by: Devon Sutton, Vista Sotheby’s International Realty, devonsutton@att.net
3 Beds
2 Baths
1,562 SqFt
Active Under Contract
This charming modern Spanish home welcomes you with open arms. Beautifully remodeled which blends the timeless charm of traditional Spanish architecture with contemporary design and elements for a comfortable and stylish experience. True 1931 Los Angeles Spanish architecture. The home greets you with large panoramic windows allowing natural light to illuminate throughout. Step in to the foyer which leads you to the cozy and spacious living room. Gleaming new high-end water proof laminate floors, new double pane windows, coved ceiling, updated fireplace with maple slatwall paneling and a beautifully custom tiled hearth. Dining area has ample amount of space for a large dining table perfect to entertain and host family gatherings. Kitchen has new shaker cabinets with soft close doors and drawers, space for a built in microwave, new appliances including a down draft vent for the stove. Off the kitchen has a breakfast nook that could also be utilized as an office. Equipped with new central heating and Air Conditioning. The hallway continues to impress with a circular skylight providing more natural light and continues with the Spanish arches throughout. Three large and spacious bedrooms, one being a true primary suite with a newly designed bathroom. It has an oak wood double sink vanity, spa like wall to wall shower with a floating bench and a custom shower door enclosure. The primary suite has french doors leading to the backyard where you can sit and have your morning coffee on the new deck or just open a book and relax. The second bathroom has a floating oak vanity with matte black hardware and a bathtub with designer tile. Upgrades don't stop there, new plumbing and drains throughout, new light fixtures and switches. There's a basement which has the brand new water heater and so much room for storage. Vinyl fencing added for privacy and improved hardscape completes this home. Two car garage which could become an ADU. This home is ready to host parties all summer long.
Property Details | ||
|---|---|---|
| Price | $979,000 | |
| Bedrooms | 3 | |
| Full Baths | 2 | |
| Total Baths | 2 | |
| Property Style | Spanish | |
| Lot Size Area | 4613 | |
| Lot Size Area Units | Square Feet | |
| Acres | 0.1059 | |
| Property Type | Residential | |
| Sub type | SingleFamilyResidence | |
| MLS Sub type | Single Family Residence | |
| Stories | 1 | |
| Features | Copper Plumbing Full,Pantry,Quartz Counters | |
| Exterior Features | Rain Gutters | |
| Year Built | 1931 | |
| View | None | |
| Heating | Central,Heat Pump | |
| Foundation | Raised | |
| Lot Description | Back Yard,Front Yard,Landscaped,Lawn,Sprinkler System,Sprinklers In Front | |
| Laundry Features | Individual Room,Inside,Stackable,Washer Hookup | |
| Pool features | None | |
| Parking Description | Driveway,Garage | |
| Parking Spaces | 2 | |
| Garage spaces | 2 | |
| Association Fee | 0 | |
Geographic Data | ||
| Directions | Between Van Ness and Crenshaw on 8th Ave & 76th st | |
| County | Los Angeles | |
| Latitude | 33.971054 | |
| Longitude | -118.326735 | |
| Market Area | PHHT - Park Hills Heights | |
Address Information | ||
| Address | 7525 8th Avenue, Los Angeles, CA 90043 | |
| Postal Code | 90043 | |
| City | Los Angeles | |
| State | CA | |
| Country | United States | |
Listing Information | ||
| Listing Office | Vista Sotheby’s International Realty | |
| Listing Agent | Devon Sutton | |
| Listing Agent Phone | devonsutton@att.net | |
| Buyer Agency Compensation | 2.500 | |
| Attribution Contact | devonsutton@att.net | |
| Buyer Agency Compensation Type | % | |
| Compensation Disclaimer | The offer of compensation is made only to participants of the MLS where the listing is filed. | |
| Special listing conditions | Standard | |
School Information | ||
| District | Los Angeles Unified | |
MLS Information | ||
| Days on market | 9 | |
| MLS Status | Active Under Contract | |
| Listing Date | Apr 19, 2024 | |
| Listing Last Modified | Apr 28, 2024 | |
| Tax ID | 4012004018 | |
| MLS Area | PHHT - Park Hills Heights | |
| MLS # | SB24078212 | |
This information is believed to be accurate, but without any warranty.


