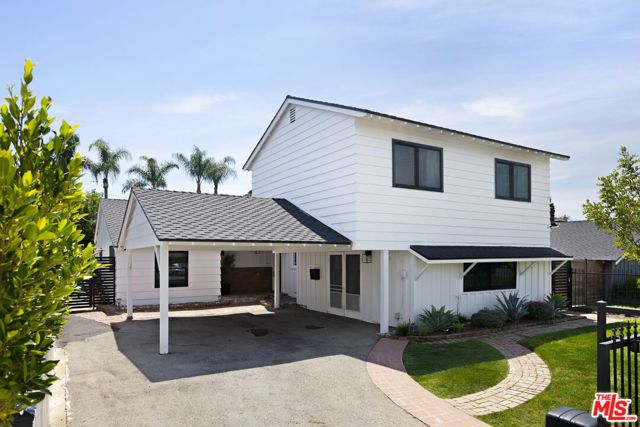Listing by: Kristen Partipilo, Compass
4 Beds
2 Baths
2,327 SqFt
Active
Discover this beautifully reimagined 4-bedroom, 2-bathroom home, complete with a bonus room that includes a large closet and beautiful skylight, ideally located within the coveted Kester Elementary School District. Beyond the newly upgraded fenced perimeter, including an automatic gate and security system, you'll find a peaceful and private haven surrounded by stunning drought-tolerant landscaping, setting the stage for this classic Sherman Oaks residence. Upon entry, the light-filled living room boasts a new decorative limestone & walnut fireplace, new recessed lighting, and newly installed engineered oak floors, creating a bright, warm and inviting atmosphere. The spacious formal dining room seamlessly connects to the backyard oasis, featuring a child-proof gated pool, spa, and additional lounge areas for seamless indoor-outdoor living. The well-appointed kitchen is a chef's dream, featuring high-end stainless-steel appliances, a large refrigerator, quartz countertops, and a decorative mosaic backsplash. Completing the downstairs living space are three guest bedrooms, a full bathroom with a Jolie filtered shower head, and an expansive family room, perfect for quality time. Upstairs, the generously sized primary suite offers ample closet space, additional built-in storage, and an ensuite bathroom with a stylish CB2 vanity and Jolie filtered showerhead. Adjacent to the primary suite, an additional bonus room with a closet provides versatility as an office or fifth bedroom. This home also boasts a range of upgrades, including energy-efficient Anderson windows and doors; fresh interior & exterior paint; two new skylights; a new A/C system and water heater; high-end Shade Store window treatments, Schoolhouse light fixtures and solid brass knob ware; closets outfitted with added shelving; a motorized front gate along with new stucco and redwood exterior fencing; a security system with keypad doors/gates; new front yard drip irrigation, drought-tolerant landscaping, and a new pool pump. This property seamlessly combines modern upgrades with timeless charm, making it a standout opportunity in the desirable Sherman Oaks neighborhood.
Property Details | ||
|---|---|---|
| Price | $1,849,000 | |
| Bedrooms | 4 | |
| Full Baths | 2 | |
| Half Baths | 0 | |
| Total Baths | 2 | |
| Property Style | Traditional | |
| Lot Size | 52x135 | |
| Lot Size Area | 6754 | |
| Lot Size Area Units | Square Feet | |
| Acres | 0.1551 | |
| Property Type | Residential | |
| Sub type | SingleFamilyResidence | |
| MLS Sub type | Single Family Residence | |
| Stories | 2 | |
| Features | Ceiling Fan(s) | |
| Year Built | 1951 | |
| View | Pool | |
| Heating | Central | |
| Laundry Features | Washer Included,Dryer Included | |
| Pool features | Fenced,Heated,In Ground | |
| Parking Description | Carport,Driveway | |
| Parking Spaces | 3 | |
| Garage spaces | 0 | |
Geographic Data | ||
| Directions | East of Kester Ave., West of Van Nuys Blvd., South of Magnolia Blvd., North of the 101 | |
| County | Los Angeles | |
| Latitude | 34.161867 | |
| Longitude | -118.450094 | |
| Market Area | SO - Sherman Oaks | |
Address Information | ||
| Address | 14534 Hesby Street, Sherman Oaks, CA 91403 | |
| Postal Code | 91403 | |
| City | Sherman Oaks | |
| State | CA | |
| Country | United States | |
Listing Information | ||
| Listing Office | Compass | |
| Listing Agent | Kristen Partipilo | |
| Buyer Agency Compensation | 2.500 | |
| Buyer Agency Compensation Type | % | |
| Compensation Disclaimer | The offer of compensation is made only to participants of the MLS where the listing is filed. | |
| Special listing conditions | Standard | |
MLS Information | ||
| Days on market | 14 | |
| MLS Status | Active | |
| Listing Date | Apr 19, 2024 | |
| Listing Last Modified | May 3, 2024 | |
| Tax ID | 2263032028 | |
| MLS Area | SO - Sherman Oaks | |
| MLS # | 24381925 | |
This information is believed to be accurate, but without any warranty.


