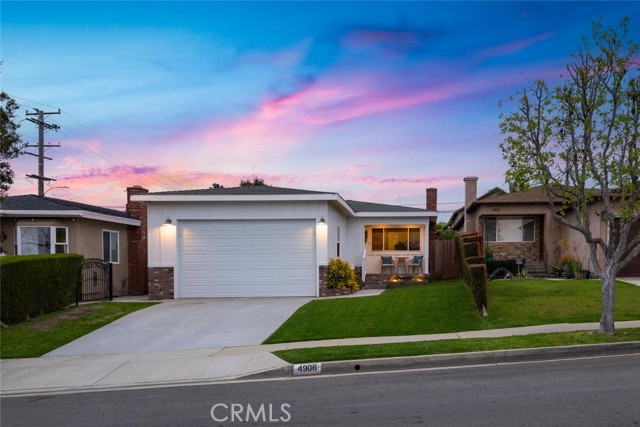Listing by: Philip DeMatteo, First Team Real Estate, 562-254-6883
4 Beds
2 Baths
1,800 SqFt
Active Under Contract
Nestled in the sought-after community of Wiseburn/Hollyglen renowned for the Wiseburn-Davinci Schools and family-friendly environment, this meticulously crafted home epitomizes thoughtful design and modern comfort. Every detail of this residence has been carefully considered and rebuilt from the studs out, ensuring a living space that surpasses expectations. Upon entry, vaulted ceilings and an inviting fireplace create a warm ambiance. The open floor plan seamlessly connects spacious living areas, ideal for entertaining. Spotlights accentuate artwork, while dimmable LED lighting adds ambiance to every room, perfect for creating memorable moments with loved ones. Designed with families in mind, this home boasts properly sized bedrooms and a dedicated game room (actual 4th bedroom) positioned away from adult living areas with sliders to the back yard. Practical amenities include double-pane windows for added tranquility, a functional gas fireplace, and a fully wired living room for a Dolby home theater system. A property-wide Wi-Fi mesh system ensures high-speed internet access throughout, complemented by HD night vision cameras for added security. Outside, a side deck offers outdoor grilling convenience, while fully automated irrigation and a huge private backyard with a perfect balance of grass, landscaping, and hardscape that has been reinforced to hold a swim-spa or equivalent. Curb appeal is elevated by a charming board-and-batten/brick facade and LED-lit porch. Practicality meets innovation with a 200 AMP electrical panel for the home, and a 50 AMP sub-panel in the garage for electric car charging. The whole family can sleep in peace, as the combination of quiet-tuned windows and the upgraded HVAC system (2017) is designed to provide AC or heat to specific areas like the bedrooms rather than the entire house, offering significant annual cost savings. The unusually tall garage offers potential loft space, possible car lift adding versatility. Plus a new roof in 2018, updated electrical wiring and an entirely new plumbing drain system (2023), this home offers modern luxury and peace of mind. Discover the epitome of family living in a residence where every detail reflects a genuine commitment to quality, comfort, and enduring value.
Property Details | ||
|---|---|---|
| Price | $1,399,000 | |
| Bedrooms | 4 | |
| Full Baths | 2 | |
| Total Baths | 2 | |
| Property Style | Traditional | |
| Lot Size Area | 5256 | |
| Lot Size Area Units | Square Feet | |
| Acres | 0.1207 | |
| Property Type | Residential | |
| Sub type | SingleFamilyResidence | |
| MLS Sub type | Single Family Residence | |
| Stories | 1 | |
| Features | Quartz Counters,Recessed Lighting,Wired for Data,Wired for Sound | |
| Year Built | 1965 | |
| View | Neighborhood | |
| Roof | Composition,Shingle | |
| Heating | Central | |
| Foundation | Raised | |
| Lot Description | 0-1 Unit/Acre,Front Yard,Paved,Yard | |
| Laundry Features | Individual Room,Inside,Washer Hookup,Washer Included | |
| Pool features | None | |
| Parking Description | Driveway,Garage,Garage Faces Front,Garage - Single Door,Garage Door Opener | |
| Parking Spaces | 2 | |
| Garage spaces | 2 | |
| Association Fee | 0 | |
Geographic Data | ||
| Directions | at Shoupe and 137th | |
| County | Los Angeles | |
| Latitude | 33.906636 | |
| Longitude | -118.364435 | |
| Market Area | 107 - Holly Glen/Del Aire | |
Address Information | ||
| Address | 4906 W 137th Place, Hawthorne, CA 90250 | |
| Postal Code | 90250 | |
| City | Hawthorne | |
| State | CA | |
| Country | United States | |
Listing Information | ||
| Listing Office | First Team Real Estate | |
| Listing Agent | Philip DeMatteo | |
| Listing Agent Phone | 562-254-6883 | |
| Buyer Agency Compensation | 2.500 | |
| Attribution Contact | 562-254-6883 | |
| Buyer Agency Compensation Type | % | |
| Compensation Disclaimer | The offer of compensation is made only to participants of the MLS where the listing is filed. | |
| Special listing conditions | Standard | |
| Virtual Tour URL | https://player.vimeo.com/video/935641571 | |
School Information | ||
| District | Wiseburn Unified | |
| Elementary School | Juan Cabrillo | |
| Middle School | Richards | |
MLS Information | ||
| Days on market | 6 | |
| MLS Status | Active Under Contract | |
| Listing Date | Apr 19, 2024 | |
| Listing Last Modified | Apr 25, 2024 | |
| Tax ID | 4147011020 | |
| MLS Area | 107 - Holly Glen/Del Aire | |
| MLS # | PW24075131 | |
This information is believed to be accurate, but without any warranty.


