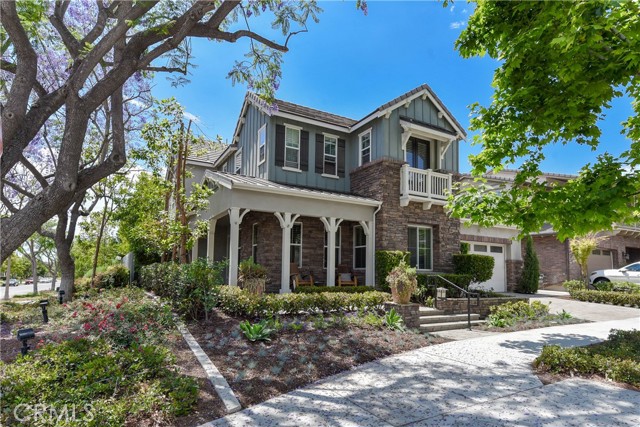Listing by: Wonsuk An, IRN Realty
4 Beds
4 Baths
4,025 SqFt
Active
Formal Harmony Model Home 'Sonata', The Most Photographed Home in Pavilion Park Neighborhood. This Home had over $650,000 in Upgrades, and actually, too many Upgrades To List. 4-Bedroom plus Den Model Home Embodies Sophistication and Luxury. This Residence Enjoys Prime South-Facing Orientation and Features an Open Floor Plan Design, Maximizing Natural Light Throughout. The Bathrooms Have Different Themes of Incredible Custom Tile and Marble Work. The first floor has a Bed Room, Computer Room/Exercise Room and Home Office. In addition, there is the Main Kitchen and 2nd Full Kitchen, Making it Much Easier to Entertain a Large Group of Guests. Speaking of Entertainment, Guests can Enjoy the Huge Fire Pit and Large BBQ Pit on the Patio. This House Master Bedroom has an Incredible Amount of Windows Which Draws in lots of Natural light. The Upstairs Deck features a Fireplace, with two entrances from the Family room and the master suite. The Master bathroom has Spa-Inspired Master Bath and Extra Large Shower. Second Level Offers 2Bedrooms with 2 Bathrooms. As Part of the Great Park HOA and Pavilion Park Offers an Array of Desirable Amenities,Including Nationally Ranked Schools, Community Pools, Parks, Trails, Events, Clubhouse and Conference of Being Close to Restaurants, Shopping, and Major Freeways.
Property Details | ||
|---|---|---|
| Price | $3,488,800 | |
| Bedrooms | 4 | |
| Full Baths | 4 | |
| Total Baths | 4 | |
| Property Style | Cape Cod | |
| Lot Size Area | 6800 | |
| Lot Size Area Units | Square Feet | |
| Acres | 0.1561 | |
| Property Type | Residential | |
| Sub type | SingleFamilyResidence | |
| MLS Sub type | Single Family Residence | |
| Stories | 2 | |
| Features | Balcony,Bar,Block Walls,Ceiling Fan(s),Copper Plumbing Full,Crown Molding,Granite Counters,High Ceilings,Home Automation System,Open Floorplan,Pantry,Recessed Lighting,Storage,Wet Bar,Wired for Data,Wired for Sound | |
| Exterior Features | Barbecue Private,Lighting,Rain Gutters | |
| Year Built | 2013 | |
| Subdivision | HARMONY (PPHAR) | |
| View | City Lights,Neighborhood,Park/Greenbelt,Trees/Woods | |
| Heating | Central,ENERGY STAR Qualified Equipment,High Efficiency,Natural Gas,Zoned | |
| Foundation | Concrete Perimeter,Slab | |
| Accessibility | 48 Inch Or More Wide Halls,Doors - Swing In | |
| Lot Description | 0-1 Unit/Acre,Rectangular Lot,Level,Park Nearby,Sprinkler System,Sprinklers Drip System,Sprinklers In Front,Sprinklers In Rear,Sprinklers Manual,Sprinklers On Side,Sprinklers Timer,Up Slope from Street,Yard | |
| Laundry Features | Electric Dryer Hookup,Gas & Electric Dryer Hookup,Individual Room,Inside,Upper Level,Washer Hookup | |
| Pool features | Association,Community | |
| Parking Description | Driveway,Driveway - Brick,Driveway Up Slope From Street,Garage,Garage Faces Front,Garage - Single Door,Garage Door Opener,Side by Side,Electric Vehicle Charging Station(s) | |
| Parking Spaces | 4 | |
| Garage spaces | 2 | |
| Association Fee | 235 | |
| Association Amenities | Pool,Spa/Hot Tub,Fire Pit,Barbecue,Outdoor Cooking Area,Picnic Area,Playground,Biking Trails | |
Geographic Data | ||
| Directions | From I-5, Go north On Sand Canyon Right On Irvine Blvd., Left On Ridge Valley, on First Loop 2nd Exit On Pavilion Park. | |
| County | Orange | |
| Latitude | 33.696704 | |
| Longitude | -117.730109 | |
| Market Area | GP - Great Park | |
Address Information | ||
| Address | 140 Pavilion, Irvine, CA 92618 | |
| Postal Code | 92618 | |
| City | Irvine | |
| State | CA | |
| Country | United States | |
Listing Information | ||
| Listing Office | IRN Realty | |
| Listing Agent | Wonsuk An | |
| Buyer Agency Compensation | 2.000 | |
| Buyer Agency Compensation Type | % | |
| Compensation Disclaimer | The offer of compensation is made only to participants of the MLS where the listing is filed. | |
| Special listing conditions | Standard | |
School Information | ||
| District | Irvine Unified | |
| High School | Portola | |
MLS Information | ||
| Days on market | 12 | |
| MLS Status | Active | |
| Listing Date | Apr 19, 2024 | |
| Listing Last Modified | May 1, 2024 | |
| Tax ID | 58039124 | |
| MLS Area | GP - Great Park | |
| MLS # | PW24076438 | |
This information is believed to be accurate, but without any warranty.


