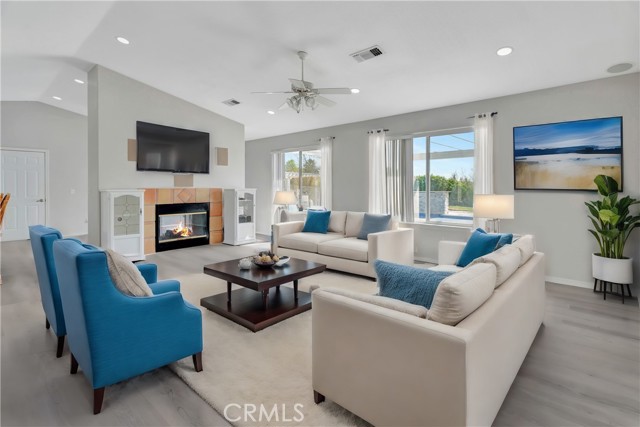Listing by: Tera Nguyen, 999 Investments, Inc
4 Beds
2 Baths
1,884 SqFt
Active
Tired of the hustle and bustle of city life? Well look no further! This amazing southside of Paso Robles property is awaited for you and your family and has so many things to offer: _ This ranch style home is sitting overlooking rolling hills and features 1884 SF with 4 bedrooms, 2 bedrooms with spacious living room with dual fireplace and Spanish tile floors. _The cozy kitchen connected to the dining area that leads to the back yard with a huge pool that comes with waterfall, water slide and retractable pool cover, it could hold up to 3000 lbs for safety. _If you like to entertain and host family gatherings the pool area also comes with a BBQ island, patio and outdoor sitting areas. _Surround the pool area, there are plenty of fruit trees peaches, pomegranates, tangerines, ect. and beautiful cherry blossom trees _ A great property to get up in the morning to enjoy a cup of coffee, watching the sunrise/ sunset, wildlife (mostly deers). You could see all the colors of nature changing in front of you. Nothing is more surreal than panoramic peaceful views from your own private backyard on 16+ acres of land. Besides being a great house that offers many amenities, it also comes with a colossal steel warehouse of 6000 SF of endless possibilities for work or hobby: from docking your yacht, classic cars or RVs parking, indoor grow (strawberries, microgreen etc.) to man cave or even furnitures storage for local home stagers!!! _ 6 rolls up doors 3 (12x10) and 3 (12x14) _fully insulated, has its own 200 amp meter, solar powered _RV pull thru with 14’ doors of height _floor drains with septic and soft water system _Half bathroom with washer/dryer _7 gallons water heater _25’x25’ area for welding, 25’x25’ for wood with separation _RV hookups with water, electric and sewer _Automatic exterior lighting system _Cameras are installed throughout the property The property is virtual staging.
Property Details | ||
|---|---|---|
| Price | $1,350,000 | |
| Bedrooms | 4 | |
| Full Baths | 2 | |
| Total Baths | 2 | |
| Lot Size Area | 16.46 | |
| Lot Size Area Units | Acres | |
| Acres | 16.46 | |
| Property Type | Residential | |
| Sub type | SingleFamilyResidence | |
| MLS Sub type | Single Family Residence | |
| Stories | 1 | |
| Features | Ceiling Fan(s),High Ceilings,Open Floorplan,Tile Counters | |
| Exterior Features | Awning(s),Barbecue Private,Satellite Dish | |
| Year Built | 1997 | |
| View | Hills,Panoramic | |
| Roof | Composition | |
| Heating | Central,Fireplace(s),Floor Furnace,Propane | |
| Foundation | Slab | |
| Accessibility | 2+ Access Exits,Doors - Swing In,No Interior Steps,Parking | |
| Lot Description | 0-1 Unit/Acre,Garden,Gentle Sloping,Lot Over 40000 Sqft,Rolling Slope,Sprinkler System | |
| Laundry Features | Dryer Included,Electric Dryer Hookup,Gas Dryer Hookup,In Garage,Washer Hookup,Washer Included | |
| Pool features | Private,Fiberglass,In Ground,Pool Cover,Waterfall | |
| Parking Description | Auto Driveway Gate,Carport,Detached Carport,Covered,Driveway,Paved,Garage,Garage Faces Front,Garage Door Opener,Parking Space,RV Covered,RV Garage,RV Hook-Ups,Workshop in Garage | |
| Parking Spaces | 20 | |
| Garage spaces | 8 | |
| Association Fee | 0 | |
Geographic Data | ||
| Directions | 10th street exit, go left under bridge, left onto Cemetery road, make a right on Nygren | |
| County | San Luis Obispo | |
| Latitude | 35.7325 | |
| Longitude | 120.71161 | |
| Market Area | SMIG - San Miguel | |
Address Information | ||
| Address | 850 Nygren Rd, San Miguel, CA 93451 | |
| Postal Code | 93451 | |
| City | San Miguel | |
| State | CA | |
| Country | United States | |
Listing Information | ||
| Listing Office | 999 Investments, Inc | |
| Listing Agent | Tera Nguyen | |
| Buyer Agency Compensation | 2.500 | |
| Buyer Agency Compensation Type | % | |
| Compensation Disclaimer | The offer of compensation is made only to participants of the MLS where the listing is filed. | |
| Special listing conditions | Standard | |
School Information | ||
| District | San Miguel Joint Union | |
MLS Information | ||
| Days on market | 5 | |
| MLS Status | Active | |
| Listing Date | Apr 19, 2024 | |
| Listing Last Modified | Apr 24, 2024 | |
| Tax ID | 027152083 | |
| MLS Area | SMIG - San Miguel | |
| MLS # | PW24074536 | |
This information is believed to be accurate, but without any warranty.


