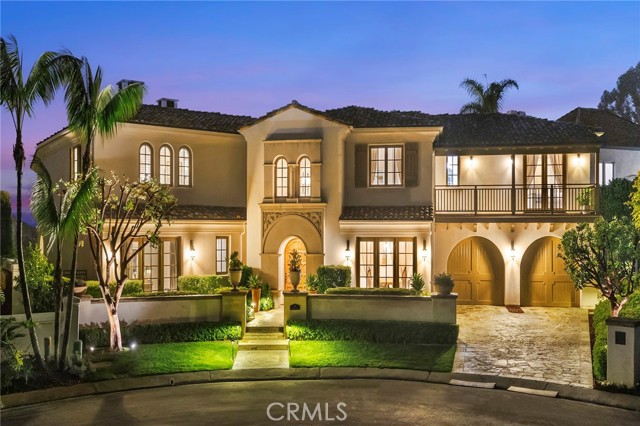Listing by: David Ren, Pacific Sterling Realty, 949-295-7259
5 Beds
6 Baths
5,641 SqFt
Active
Nestled within the prestigious Bear Brand Ranch, an exclusive 24/7 gated community, this exceptional 5-bedroom, 6-bathroom custom estate epitomizes a seamless fusion of luxury and functionality. Recently refreshed, this home was part of the newer construction in the development and exudes a meticulous attention to detail and offers captivating open living spaces, perfect for upscale entertaining. The grand foyer, adorned with unique wall treatments, sets a tone of sophistication, while the gourmet kitchen, lavish primary suite, spacious family room, and private elevator reflect a dedication to quality and refined living seen throughout the residence. Step out to the backyard and arrive at your personal oasis featuring a peaceful waterfall pool and spa, inviting fire pit, and a convenient BBQ grill, showcasing beautiful ocean views that create an idyllic setting for personal relaxation as well as hosting grand gatherings. Ideally located near premier private schools, luxury resorts, championship golf courses, scenic beaches, and upscale dining destinations, this property presents a rare opportunity for those seeking the pinnacle of coastal living. Immerse yourself in the esteemed Bear Brand Ranch, where a world of luxury and sophistication awaits the discerning buyer in one of Orange County's most sought-after communities.
Property Details | ||
|---|---|---|
| Price | $6,580,000 | |
| Bedrooms | 5 | |
| Full Baths | 5 | |
| Half Baths | 1 | |
| Total Baths | 6 | |
| Lot Size Area | 11000 | |
| Lot Size Area Units | Square Feet | |
| Acres | 0.2525 | |
| Property Type | Residential | |
| Sub type | SingleFamilyResidence | |
| MLS Sub type | Single Family Residence | |
| Stories | 2 | |
| Features | Balcony,Beamed Ceilings,Ceiling Fan(s),Elevator,Granite Counters,High Ceilings,Open Floorplan,Pantry,Recessed Lighting,Storage,Vacuum Central | |
| Year Built | 2009 | |
| Subdivision | Bear Brand Ranch Custom (BBR) | |
| View | City Lights,Coastline,Ocean | |
| Roof | Tile | |
| Heating | Central | |
| Accessibility | Accessible Elevator Installed | |
| Lot Description | 0-1 Unit/Acre | |
| Laundry Features | Gas Dryer Hookup,Washer Hookup | |
| Pool features | Private,Fenced | |
| Parking Description | Garage,Garage - Two Door,Tandem Garage | |
| Parking Spaces | 3 | |
| Garage spaces | 3 | |
| Association Fee | 925 | |
| Association Amenities | Call for Rules,Management,Guard,Controlled Access | |
Geographic Data | ||
| Directions | From Camino Del Avion, turn north to Old Ranch, turn left on Walking Stick. | |
| County | Orange | |
| Latitude | 33.490423 | |
| Longitude | -117.690896 | |
| Market Area | LNSLT - Salt Creek | |
Address Information | ||
| Address | 2 Walking Stick, Laguna Niguel, CA 92677 | |
| Postal Code | 92677 | |
| City | Laguna Niguel | |
| State | CA | |
| Country | United States | |
Listing Information | ||
| Listing Office | Pacific Sterling Realty | |
| Listing Agent | David Ren | |
| Listing Agent Phone | 949-295-7259 | |
| Buyer Agency Compensation | 2.500 | |
| Attribution Contact | 949-295-7259 | |
| Buyer Agency Compensation Type | % | |
| Compensation Disclaimer | The offer of compensation is made only to participants of the MLS where the listing is filed. | |
| Special listing conditions | Standard | |
| Virtual Tour URL | https://player.vimeo.com/video/940061226 | |
School Information | ||
| District | Capistrano Unified | |
| Elementary School | George White | |
| Middle School | Niguel Hills | |
| High School | Dana Hills | |
MLS Information | ||
| Days on market | 10 | |
| MLS Status | Active | |
| Listing Date | Apr 19, 2024 | |
| Listing Last Modified | Apr 29, 2024 | |
| Tax ID | 67345303 | |
| MLS Area | LNSLT - Salt Creek | |
| MLS # | OC24077195 | |
This information is believed to be accurate, but without any warranty.


