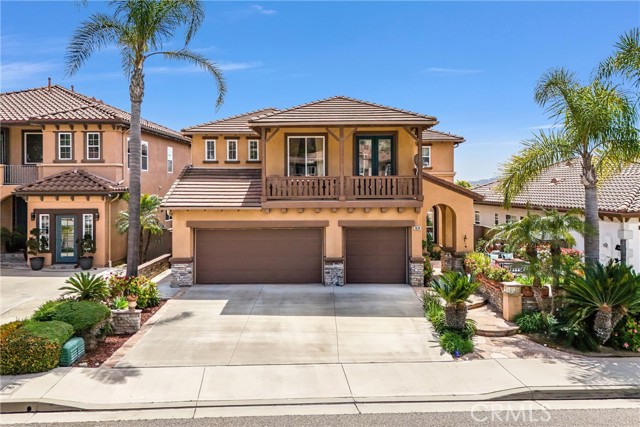Listing by: Michael Kazaz, BHHS CA Properties, 714-225-0070
4 Beds
3 Baths
3,219 SqFt
Active
Welcome to this upgraded VIEW HOME, nestled in a tranquil cul-de-sac within the highly desirable Serrano Heights community! The epitome of luxury living, this stunning BELLA VISTA PLAN 4 spans approximately 3,219 sq ft, seamlessly blending privacy with family comfort. Boasting high ceilings and elegant design throughout, this residence offers 4 Bedrooms plus a versatile downstairs room, perfect as a 5th BR or office, along with 3 Bathrooms and a spacious BONUS ROOM wired for surround sound, ideal for entertaining or relaxing with loved ones. French doors open to a balcony showcasing views of rolling hills, while the front courtyard invites guests into a beautifully appointed interior featuring luxury flooring on main floor, formal living and dining room. The chef's kitchen is a culinary delight, equipped with granite counters, stainless steel appliances, dual oven, ample cabinetry, and a large breakfast nook. The family room is a focal point, boasting a striking stone fireplace, soaring ceiling, and an entertainment center wired for surround sound. Retreat to the spacious master suite, complete with a vaulted ceiling, picturesque views, and an upgraded bathroom featuring granite countertops, dual sinks, soaking tub, walk-in shower, and his-and-hers walk-in closets. Outside, the landscaped backyard beckons with a built-in BBQ, creating an idyllic setting for outdoor entertaining. With a 3-CAR GARAGE, excellent schools, convenient amenities, including parks, walking trails and views of the surrounding hills. This home embodies pride of ownership. Don't miss this unparalleled opportunity for exquisite living.
Property Details | ||
|---|---|---|
| Price | $1,600,000 | |
| Bedrooms | 4 | |
| Full Baths | 3 | |
| Total Baths | 3 | |
| Property Style | Modern | |
| Lot Size Area | 5473 | |
| Lot Size Area Units | Square Feet | |
| Acres | 0.1256 | |
| Property Type | Residential | |
| Sub type | SingleFamilyResidence | |
| MLS Sub type | Single Family Residence | |
| Stories | 2 | |
| Features | Balcony,Built-in Features,Crown Molding,Granite Counters,High Ceilings,In-Law Floorplan,Open Floorplan,Pantry,Recessed Lighting,Wired for Sound | |
| Exterior Features | Barbecue Private | |
| Year Built | 2000 | |
| Subdivision | Other (OTHR) | |
| View | Canyon,Hills | |
| Roof | Tile | |
| Heating | Central | |
| Lot Description | Back Yard,Cul-De-Sac,Front Yard,Landscaped,Park Nearby,Sprinkler System | |
| Laundry Features | Individual Room,Inside | |
| Pool features | None | |
| Parking Description | Direct Garage Access,Concrete,Garage - Single Door,Garage - Two Door | |
| Parking Spaces | 3 | |
| Garage spaces | 3 | |
| Association Fee | 94 | |
| Association Amenities | Call for Rules | |
Geographic Data | ||
| Directions | Serrano Ave/ Apache Creek Rd. | |
| County | Orange | |
| Latitude | 33.824996 | |
| Longitude | -117.778066 | |
| Market Area | 75 - Orange, Orange Park Acres E of 55 | |
Address Information | ||
| Address | 7074 E Villanueva Drive, Orange, CA 92867 | |
| Postal Code | 92867 | |
| City | Orange | |
| State | CA | |
| Country | United States | |
Listing Information | ||
| Listing Office | BHHS CA Properties | |
| Listing Agent | Michael Kazaz | |
| Listing Agent Phone | 714-225-0070 | |
| Buyer Agency Compensation | 2.000 | |
| Attribution Contact | 714-225-0070 | |
| Buyer Agency Compensation Type | % | |
| Compensation Disclaimer | The offer of compensation is made only to participants of the MLS where the listing is filed. | |
| Special listing conditions | Standard | |
School Information | ||
| District | Orange Unified | |
| Elementary School | Anaheim Hills | |
| Middle School | El Rancho Charter | |
| High School | Canyon | |
MLS Information | ||
| Days on market | 11 | |
| MLS Status | Active | |
| Listing Date | Apr 19, 2024 | |
| Listing Last Modified | May 1, 2024 | |
| Tax ID | 37039414 | |
| MLS Area | 75 - Orange, Orange Park Acres E of 55 | |
| MLS # | PW24074658 | |
This information is believed to be accurate, but without any warranty.


