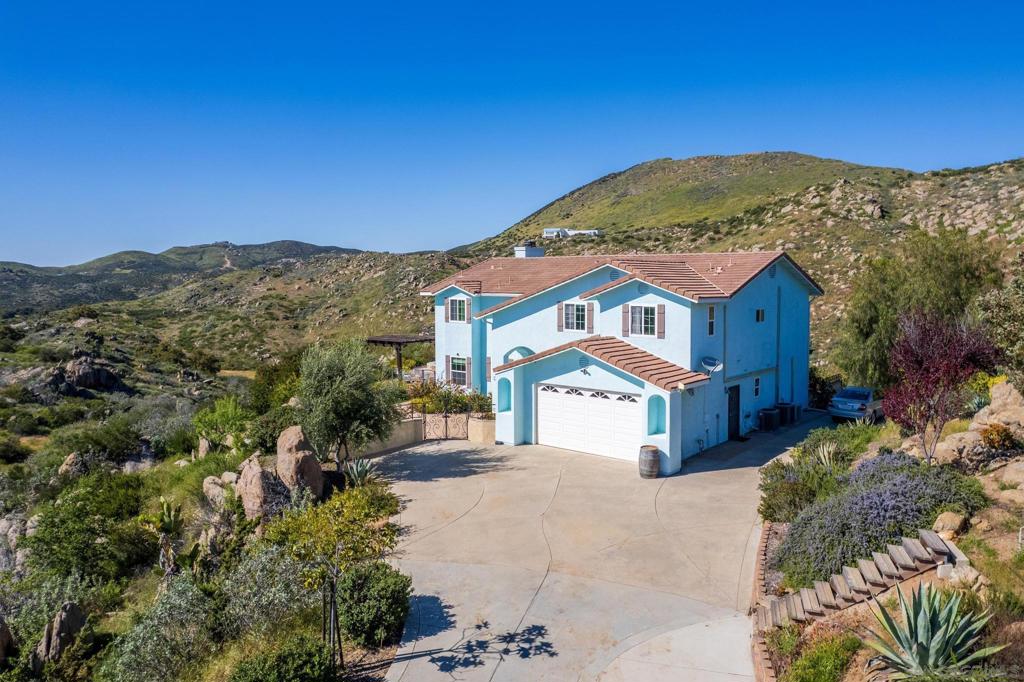Listing by: Tiffany Bagalini, Julian Realty
3 Beds
3 Baths
2,816 SqFt
Active
Located in Oakridge Ranches, minutes from Temecula Wine Country is this stunning 20+ acre property, reminiscent of an Italian Villa with breathtaking views of the mountains, city lights, hot air balloons and stunning sunsets over the Santa Rosa plateau. The home features 3 bedrooms plus a loft with a Murphy Bed, 3 recently remodeled bathrooms a stunning kitchen with generous amounts of custom cabinetry, granite countertops and Thermador appliances. The spacious island is perfect for informal meals while the separate dining room provides an opportunity for more formal gatherings. Upstairs, the primary bedroom is a retreat unto itself with a large bedroom and sitting area, and quaint balcony with views of the mountainside, walk-in closet and large en suite bathroom with dual sinks, spacious shower and charming claw foot tub. The living room seamlessly transitions to the outdoors and includes an expansive patio, outdoor kitchen, complete with custom pizza oven from Napa, sparkling pool and jacuzzi amidst the backdrop of picturesque views. If that were not enough, outside you’ll also find an extensive variety of fruiting trees – grapefruit, lime, kumquat, marcona almond, Kalamata olive, just to name a few. There’s also an enclosed garden, chicken coop, greenhouse and outdoor metal building with roll-up door. The home also features owned solar with batteries and back-up generator a private well and septic system for those wanting to live an “off-grid” lifestyle. If off-grid living is not your thing, you’ll be pleased to know the system is tied in to the local utility grid. VERY CLEAN property inspection, septic was pumped and certified, well tested for productivity and potability. THIS HOUSE IS READY TO GO! There is an area on the property that would make a great build site for an ADU or perhaps a barn and paddock. Equestrian enthusiasts will appreciate that the property offers access to the community’s horse trails, allowing for endless opportunities to explore the scenic surroundings on horseback. Central Heat, AC and whole house fan as well as mini-split systems upstairs for efficiency. Literally too many features to list.
Property Details | ||
|---|---|---|
| Price | $1,125,000 | |
| Bedrooms | 3 | |
| Full Baths | 3 | |
| Half Baths | 0 | |
| Total Baths | 3 | |
| Property Style | Mediterranean,Traditional | |
| Lot Size Area | 917809 | |
| Lot Size Area Units | Square Feet | |
| Acres | 21.07 | |
| Property Type | Residential | |
| Sub type | SingleFamilyResidence | |
| MLS Sub type | Single Family Residence | |
| Stories | 2 | |
| Features | Balcony,Built-in Features,Ceiling Fan(s),Granite Counters,Recessed Lighting,Stone Counters | |
| Year Built | 2004 | |
| Subdivision | Temecula | |
| View | Mountain(s),Panoramic | |
| Roof | Concrete | |
| Heating | Electric,Propane,Forced Air | |
| Accessibility | None | |
| Lot Description | Sprinkler System | |
| Laundry Features | Propane Dryer Hookup | |
| Pool features | Heated,In Ground,Heated with Propane,Fiberglass,Fenced | |
| Parking Description | Concrete,Garage Door Opener | |
| Parking Spaces | 8 | |
| Garage spaces | 2 | |
| Association Fee | 232 | |
| Association Amenities | Horse Trails,Other | |
Geographic Data | ||
| Directions | From Temecula Pkwy, Turn left onto Anza Rd, Turn right at the 2nd cross street onto De Portola Rd, Left onto Glen Oaks Rd, Right onto Mesa Rd, Left onto De Portola Rd, Right onto Colt Rd/De Portola Rd, Continue to follow Colt Rd, Rght onto Stirrup Rd Cross Street: Colt Rd. | |
| County | Riverside | |
| Latitude | 33.61263078 | |
| Longitude | -116.96409626 | |
| Market Area | SRCAR - Southwest Riverside County | |
Address Information | ||
| Address | 35140 Stirrup Rd, Temecula, CA 92592 | |
| Postal Code | 92592 | |
| City | Temecula | |
| State | CA | |
| Country | United States | |
Listing Information | ||
| Listing Office | Julian Realty | |
| Listing Agent | Tiffany Bagalini | |
MLS Information | ||
| Days on market | 173 | |
| MLS Status | Active | |
| Listing Date | Apr 20, 2024 | |
| Listing Last Modified | Oct 29, 2024 | |
| Tax ID | 470310020 | |
| MLS Area | SRCAR - Southwest Riverside County | |
| MLS # | 240008563SD | |
This information is believed to be accurate, but without any warranty.


